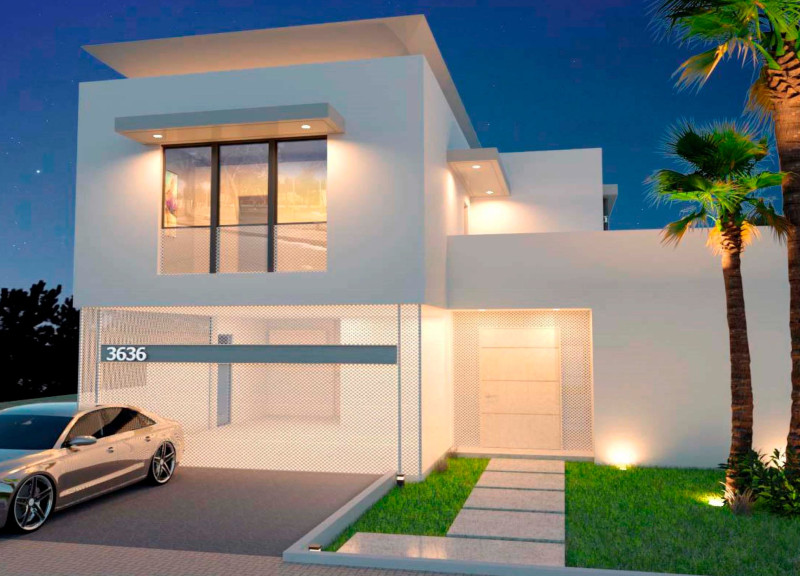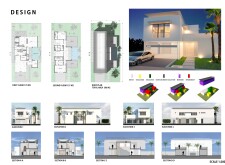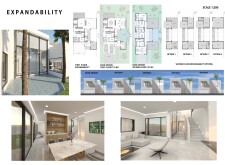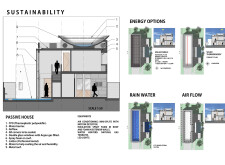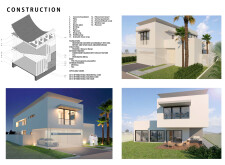5 key facts about this project
**Project Overview**
Situated in a suburban environment, this contemporary residential dwelling spans 306 square meters and is organized into two levels: the first floor covering 179 square meters and the second floor comprising 127 square meters. The design responds to the evolving needs of modern occupants and integrates innovative architectural principles alongside sustainable practices.
**Spatial Organization and Flow**
The internal layout promotes both social interaction and privacy through a thoughtful arrangement of spaces. Common areas, designed for gatherings, overlook a central courtyard that facilitates a connection between the indoor and outdoor environments. The second-floor bedrooms are strategically positioned to enhance privacy while offering views, bolstered by deliberate window placements. Service areas are integrated efficiently, allowing for unobtrusive circulation throughout the dwelling.
**Materiality and Sustainability Features**
The project prioritizes material selection and eco-friendly practices to enhance both its aesthetic and environmental performance. Key materials include thermoplastic polyolefin for roofing, double-glazed windows with argon gas fill for improved insulation, and fiber cement board for wall finishes. Sustainability initiatives incorporate Passive House design principles, solar energy collection systems, and a rainwater harvesting system, all aimed at reducing energy consumption and water waste. Furthermore, the landscaping elements are designed to promote local biodiversity, improving the surrounding microclimate while adding visual interest to the property.


