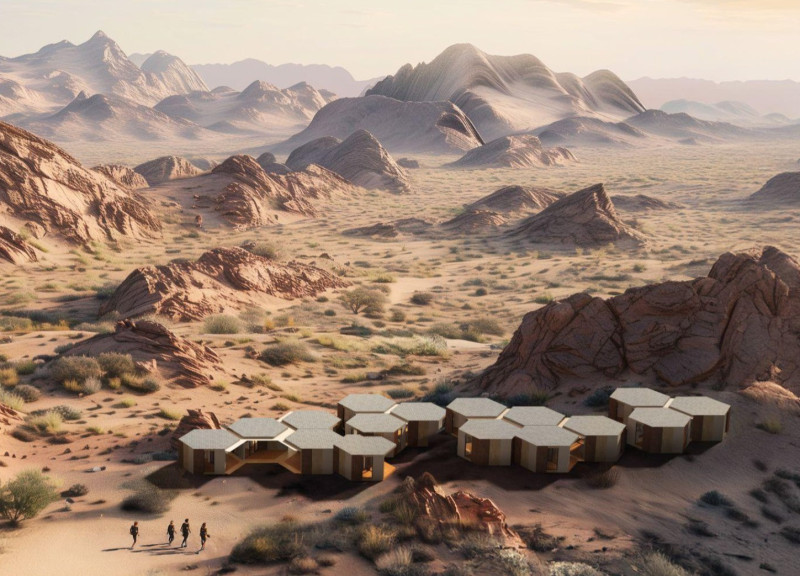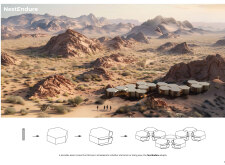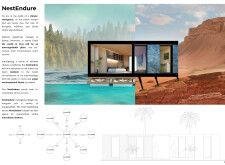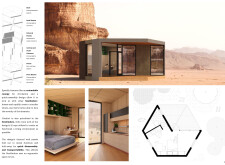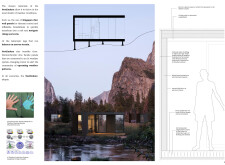5 key facts about this project
## Overview
The NestEndure project aims to address urgent climate change challenges by proposing a mobile micro-home capable of adapting to varied environmental conditions. This design serves a global context, where diverse environments—from arid deserts to coastal areas—present unique living challenges. The intent is to create a sustainable and resilient housing solution that integrates with community living while directly responding to the impacts of climate change.
### Spatial Configuration and Features
NestEndure's architecture emphasizes modularity and reconfigurability, allowing residents to adapt their living spaces as needed. Each unit spans approximately 25 square meters, optimized for functionality and comfort. Key architectural features include expandable canopies for improved ventilation and light management, as well as a quick assembly design that supports mobility and flexibility for users. The interior layout is meticulously designed to maximize space efficiency while providing essential amenities.
### Material Innovation and Environmental Responsiveness
A distinctive aspect of NestEndure is its advanced material selection, focused on environmental efficiency and adaptability. Key materials include Kingspan zinc wall panels for enhanced thermal control, inflatable foundations to counter rising sea levels, and thermochromic zinc facade panels that visually indicate weather changes. This strategic use of materials not only minimizes the ecological footprint but also elevates the user experience by ensuring internal comfort across varying climatic conditions.


