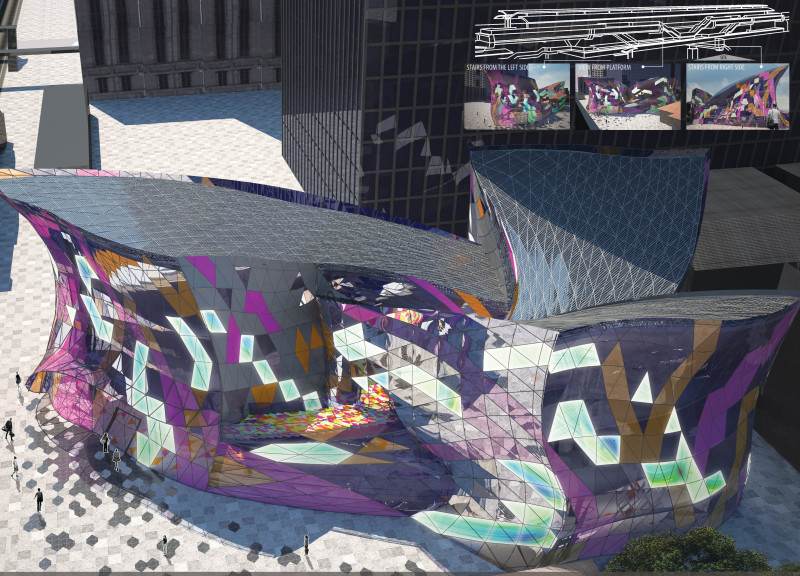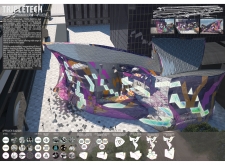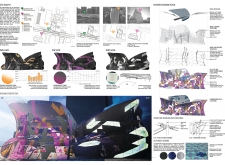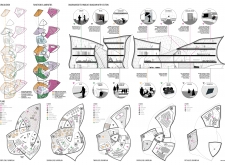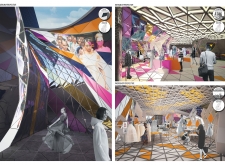5 key facts about this project
## Overview
Located in Bangkok, Thailand, the "TripleTech" project is designed as a multifunctional hub that integrates the realms of fashion and technology. The intent is to create a dynamic space that serves as a center for collaboration among designers and entrepreneurs, reflecting the vibrancy of the local fashion industry. By rethinking traditional notions of fashion spaces, the design seeks to enhance creativity and innovation through a variety of integrated functions.
## Spatial Strategy and Interaction
The internal layout emphasizes accessibility and circulation, ensuring smooth movement throughout the space. Key areas include a central atrium designed for exhibitions and gatherings, alongside workshops and classrooms that encourage collaborative creativity. Retail spaces are configured to facilitate immersive shopping experiences, enhancing interactions between customers and products. Notable features include a library area equipped with digital resources and interactive tools, as well as workshops and exhibition spaces that incorporate movable partitions for flexible event hosting. This strategic organization promotes a community-centric atmosphere where diverse activities can coexist.
## Materiality and Sustainability
The architectural expression is defined by a careful selection of materials that not only establish a visual identity but also support performance and environmental sustainability. Extensive use of glass panels integrated with thermochromic paint enhances natural light and transparency, while the metal framework provides flexibility to respond to climatic variations. Concrete flooring in outdoor areas ensures durability, harmonizing with the surrounding environment. The building's design incorporates thermal and paramagnetic properties, optimizing energy efficiency and occupant comfort, while actively engaging with elements like wind and sunlight to adapt its operational systems.


