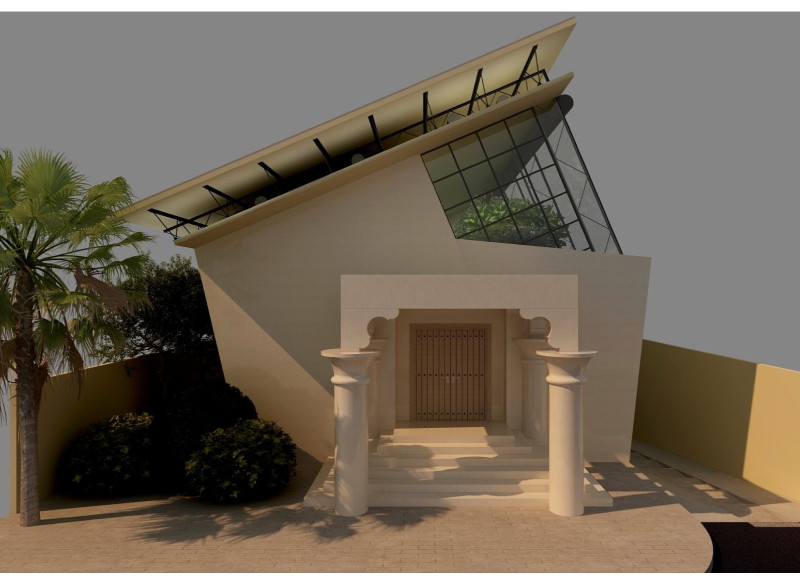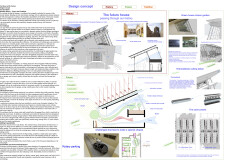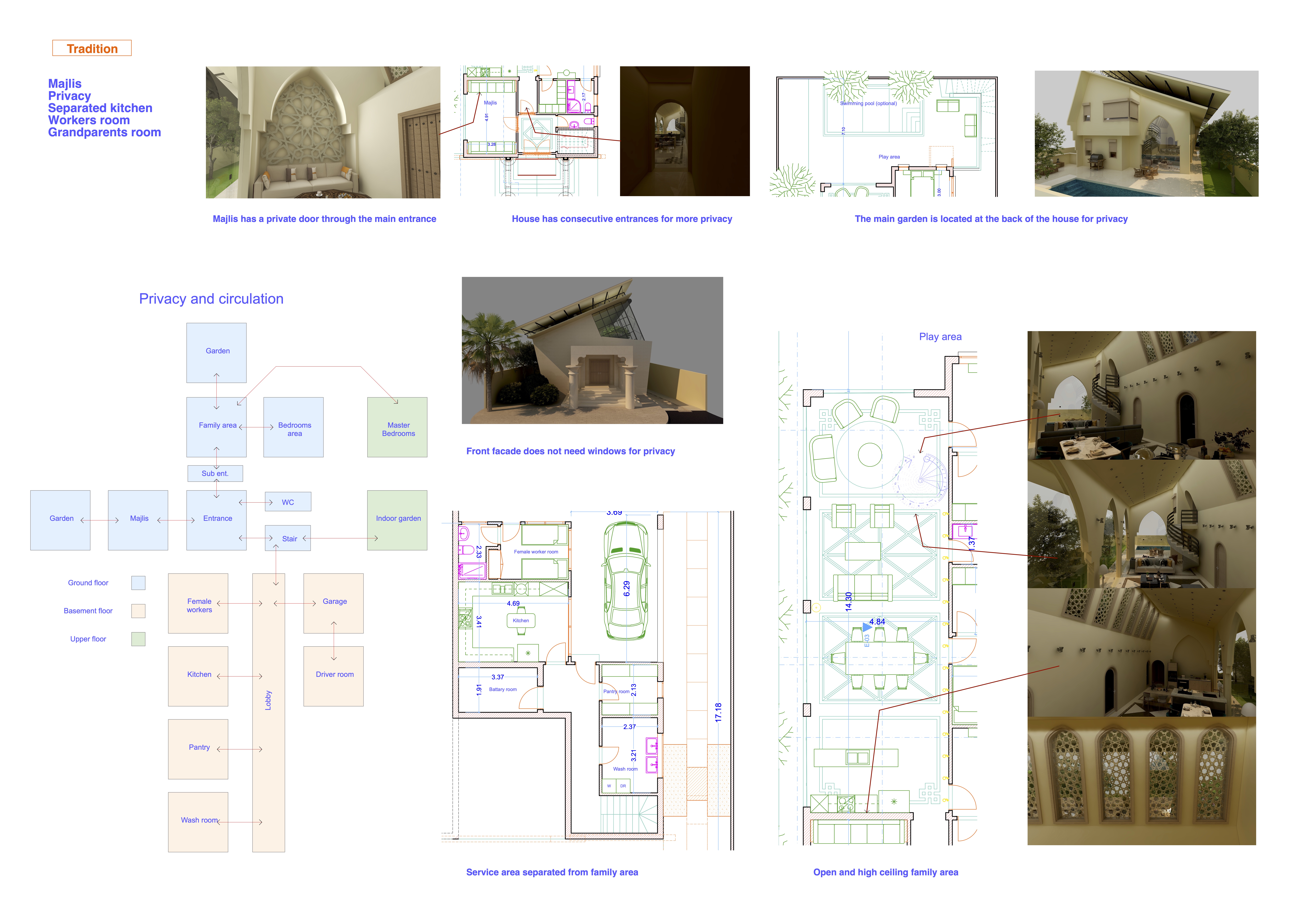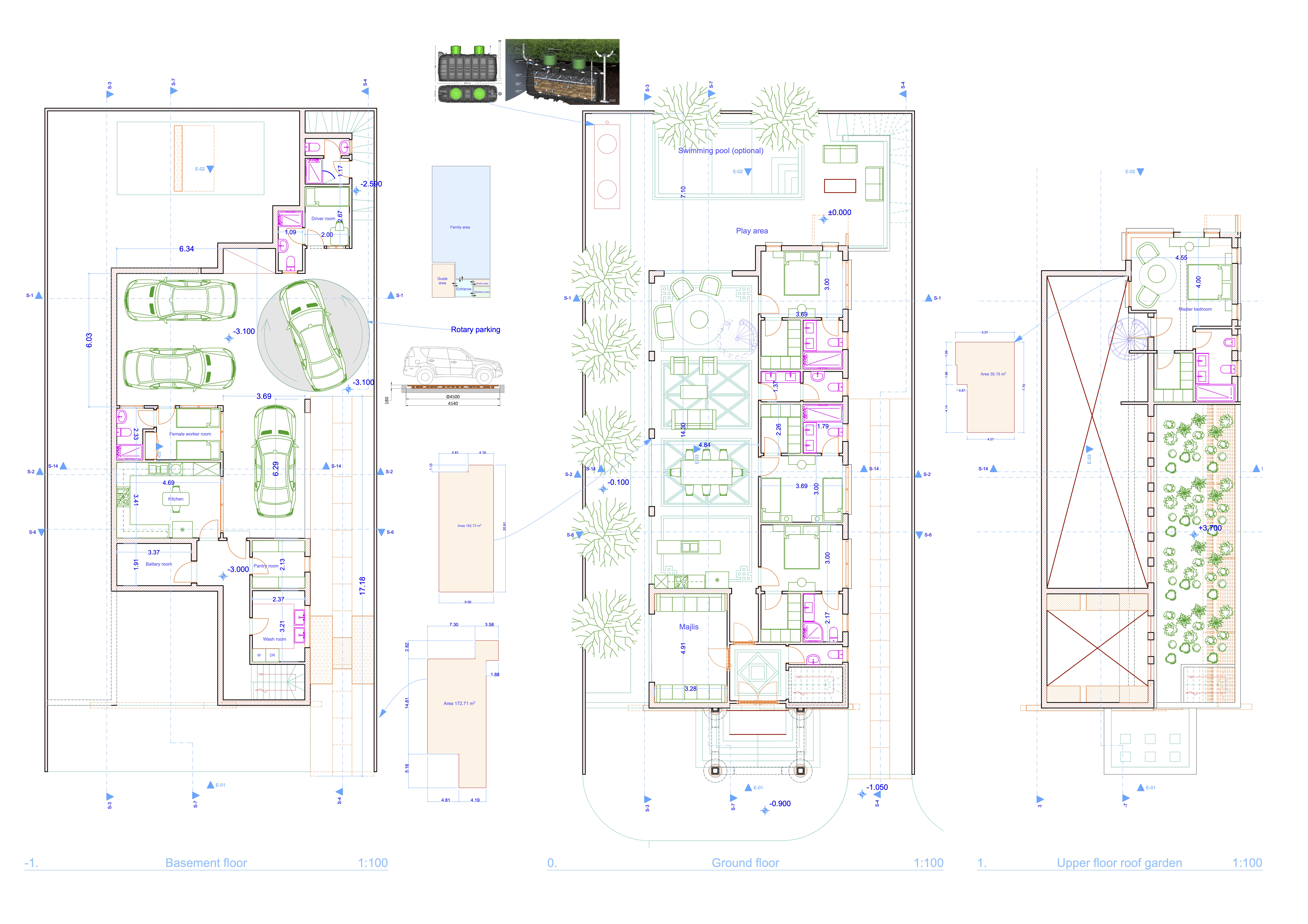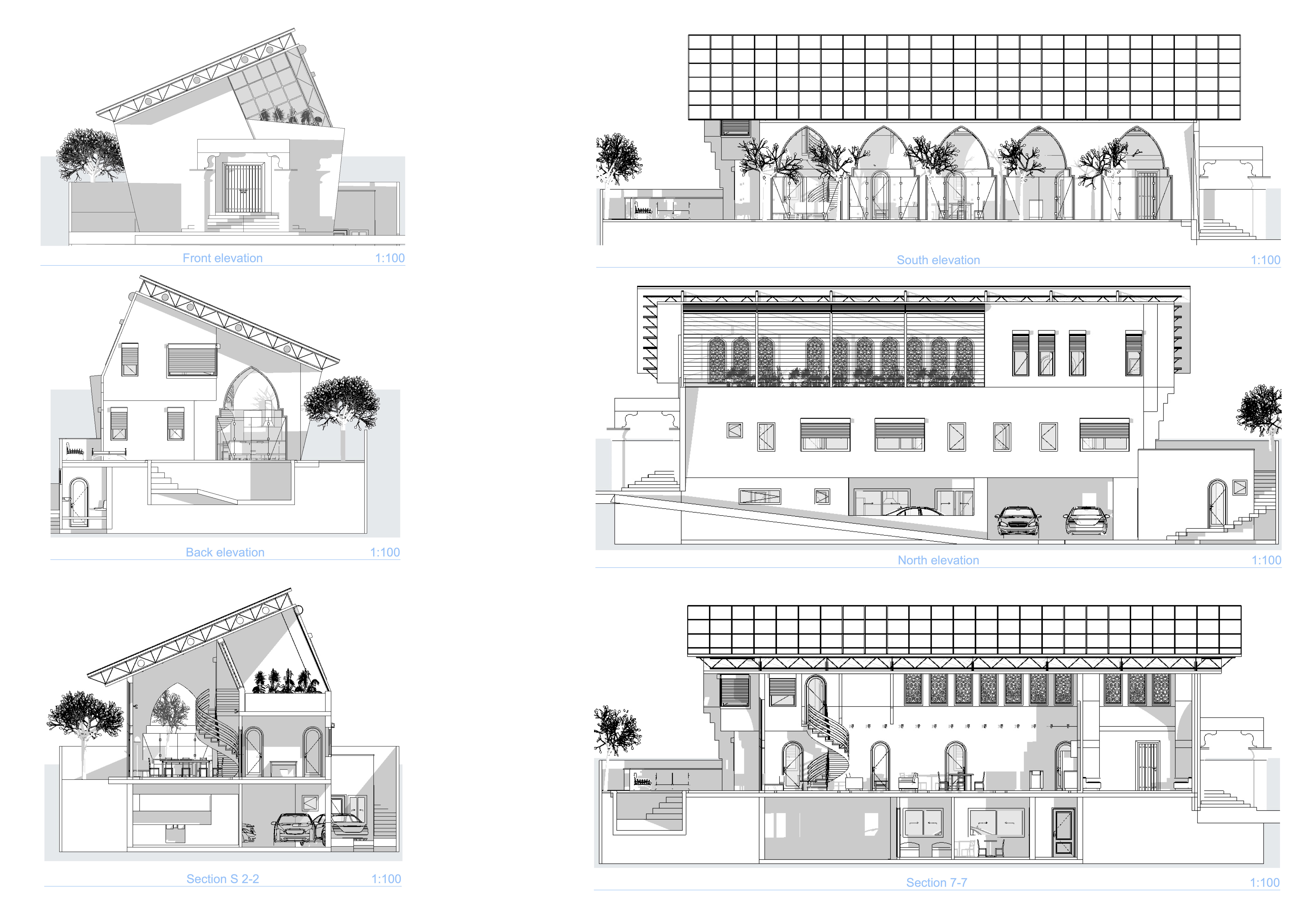5 key facts about this project
### Overview
The Future House is located in the United Arab Emirates, where it seeks to balance modern architectural sensibilities with traditional elements. The design aims to harmoniously integrate sustainability, efficiency, and advanced materials while respecting the cultural heritage of the region. This project embodies a narrative that connects historical influences with contemporary needs and technologies.
### Design Philosophy: Interweaving Tradition and Modernity
The design philosophy reflects a commitment to fusing historical architectural values with modern practices. By incorporating traditional elements alongside contemporary architectural features, the residence articulates a narrative that spans different time periods. This hybrid approach is fundamental to the project’s identity, distinguishing it from more conventional designs by illustrating how tradition can coexist alongside innovation.
### Materiality and Environmental Response
The material palette includes Thermoblock for insulation, solar panels for energy efficiency, transparent rolling shutters for light management, and glass for visual connectivity with the surroundings. The use of Thermoblock not only enhances energy performance due to its superior insulation properties but also fulfills aesthetic requirements. Solar panels are strategically positioned to optimize energy capture, while rolling shutters and extensive glazing promote both functionality and visual harmony. Collectively, these materials support the project's commitment to sustainability while enhancing its architectural appeal.
### Spatial Organization: Enhancing Privacy and Functionality
The spatial layout effectively separates private and public areas, stressing the cultural importance of privacy in Emirati homes. A central indoor garden enhances air quality and provides a serene retreat. Multi-functional spaces, such as the Majlis and family living areas, facilitate social interaction, aligning with cultural norms. The circulation within the house is designed for easy navigation and accessibility, further contributing to its livability.
Each design element, from the innovative sloped roof to the expansive glass surfaces, not only emphasizes aesthetic considerations but also addresses practical challenges related to climate and energy use. The roof's angle is optimized for solar exposure, while the design as a whole engages meaningfully with its environment, ensuring that both functionality and beauty are prioritized throughout.


