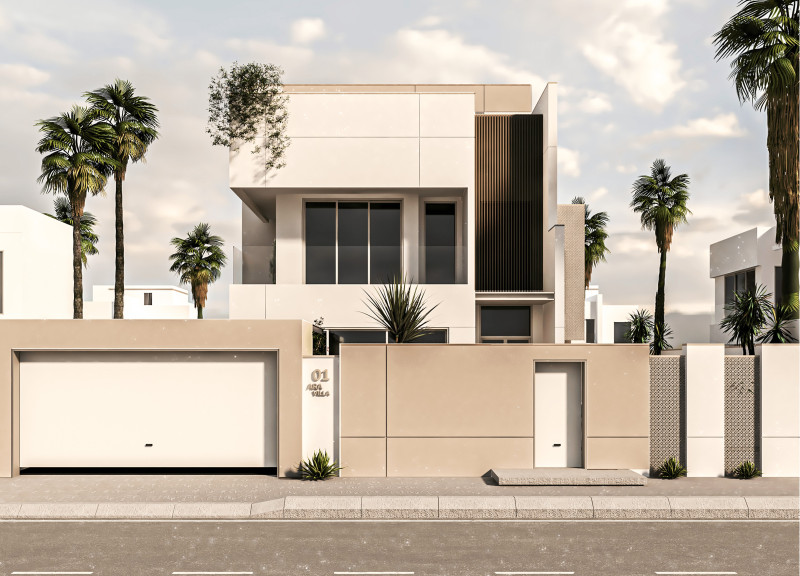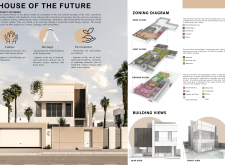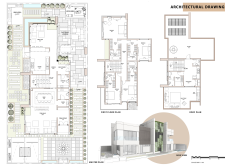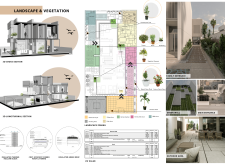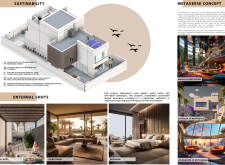5 key facts about this project
## Overview
Located in the United Arab Emirates, the House of the Future exemplifies an integration of contemporary architectural design with cultural and environmental considerations. This project merges traditional Emirati values with modern functionality, resulting in a sustainable living space that reflects both luxury and cultural heritage. The architectural intent encompasses a thoughtful response to local customs, climate, and ecological sustainability.
## Spatial Configuration
The design is strategically organized across three levels—ground, first, and roof—prioritizing family needs and privacy. The ground floor features distinct entrances for guests and family, accommodating social interactions while adhering to cultural practices. The designated areas include a Majlis, dining space, and an outdoor terrace, facilitating both communal and private gatherings. The first floor consists of four bedrooms, each with dedicated dressing areas and bathrooms, catering to the modern family's requirements. The roof level serves as a versatile family retreat, complete with laundry facilities and kitchenette, reinforcing the adaptive use of space.
## Material and Sustainability Strategies
Material selection plays a critical role in expressing the architectural identity and sustainability goals. Key choices include thermo hollow blocks for insulation, a cost-efficient roof system to enhance durability, and a green roof that facilitates temperature regulation through integrated vegetation. Large windows maximize natural light while fostering connectivity with the exterior environment.
Sustainable features include solar panels for renewable energy generation and shading techniques to mitigate heat gain, thereby reducing energy consumption. Additionally, landscape design incorporates native, low-maintenance plants across designated zones, promoting both ecological sustainability and aesthetic appeal. This integrated approach not only respects the local climate but also enhances the overall living experience.


