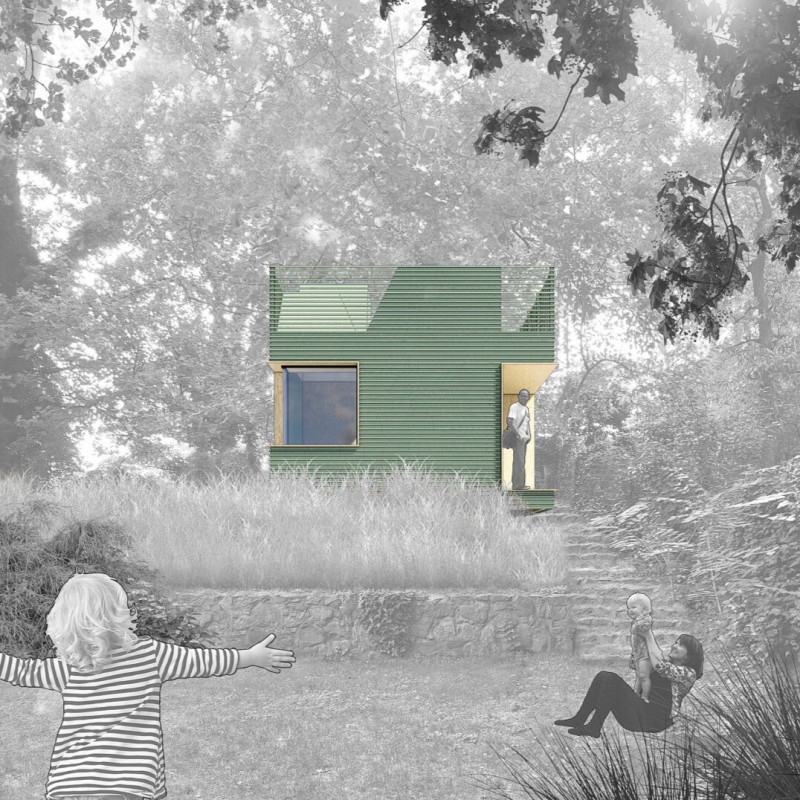5 key facts about this project
## Project Overview
Light Loft is an Accessory Dwelling Unit (ADU) located in a suburban neighborhood, developed to address the demand for affordable, environmentally efficient living spaces. It emphasizes contemporary residential design principles while remaining functional and visually appealing. The project seeks to integrate sustainably-focused solutions while enhancing the experience of light within the dwelling.
### Spatial Strategy and Functional Zoning
The design strategy for Light Loft prioritizes the organization of defined functional zones: Rest, Nourish, Cleanse, and Restore. Each area is purposefully crafted to promote efficient use of space and to cater to distinct needs. The Rest area focuses on relaxation through sound-absorbing materials and natural light, while the Nourish zone is designed to encourage social interaction in a compact kitchen layout. The Cleanse area emphasizes sustainability in its materials and efficient layout, supporting personal hygiene practices. The Restore zone is dedicated to wellness, featuring a skylight that fosters a connection with nature and uses calming color schemes to promote tranquility.
### Material Selection and Sustainability
The selection of materials plays a crucial role in enhancing the functionality and sustainability of the Light Loft. Key features include electrically generated skylights to optimize natural light and ventilation, thermally modified timber cladding for thermal performance, and low-VOC paints for improved indoor air quality. Additional elements, such as antimicrobial upholstery and recycled PET felt, further contribute to a healthy living environment. The use of a concrete pier foundation minimizes ground disturbance, ensuring structural integrity while respecting the site’s ecology. Overall, this thoughtful integration of materials and technology reflects a commitment to sustainable living principles and contributes to reducing energy consumption.





















































