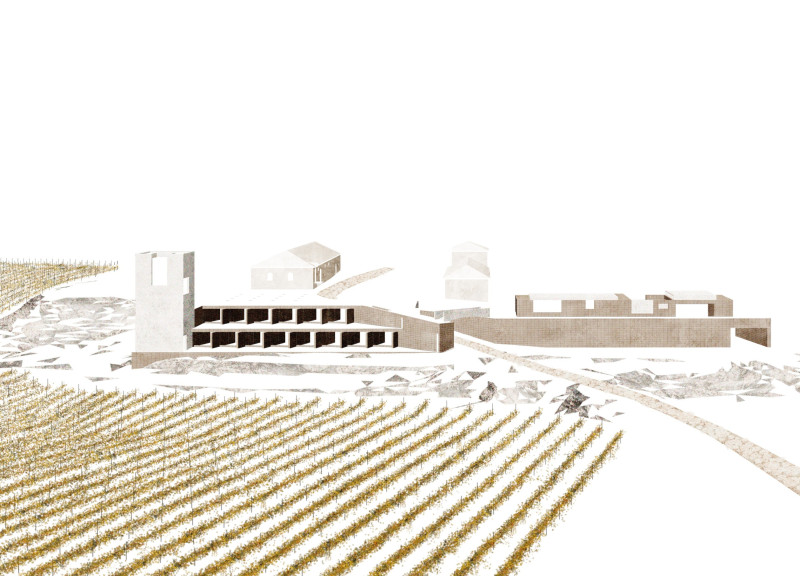5 key facts about this project
The project "Linha de Sombra" is an architectural design that effectively integrates with the landscape of a vineyard. The architecture represents a harmonious blend of functionality and cultural identity, aimed at preserving the historical significance of the site while accommodating contemporary uses. This project serves as a multi-purpose facility, catering to both the local community and visitors through its diverse offerings, including residential units, public gathering spaces, and wellness amenities.
The architectural design engages with the natural contours of the vineyard, creating a cohesive relationship with the surrounding environment. Central to the project's layout is an open-air space that facilitates social interaction, while also providing access to various amenities such as a restaurant and meeting rooms. This arrangement reflects a commitment to fostering community engagement and promoting a holistic lifestyle through design.
Spatial Organization and Material Selection
The project's layout is carefully organized to respond to the topography of the vineyard, ensuring that key areas are easily accessible. The design utilizes terracing, inviting exploration of the landscape while maintaining clear circulation paths. The incorporation of concrete for structural components, adobe for thermal stability, glass for transparency, wood for warmth, and stone for durability emphasizes the careful selection of materials that align with both aesthetics and functionality.
Architectural forms are characterized by sharp geometric shapes that contrast with the organic lines of the vineyard. The incorporation of a tower serves not only as a visual landmark but also as a functional element that enhances the overall composition of the project. This tower acts as an observation point, offering panoramic views and establishing a dialogue between the built environment and the natural scenery.
Innovative Design Approaches
One distinguishing feature of "Linha de Sombra" is its focus on environmental sustainability. By utilizing local materials and traditional construction techniques, the design minimizes ecological impact and enhances the building's connection to the locale. The project demonstrates an understanding of local climate and culture, ensuring that it complements rather than competes with its surroundings.
Furthermore, the integration of wellness facilities reflects a contemporary emphasis on health and well-being. The design prioritizes natural light and open space, creating a sense of tranquility that encourages both individual reflection and communal engagement.
To gain deeper insights into the architectural plans, sections, designs, and innovative ideas that this project encapsulates, readers are encouraged to explore the project presentation further. The detailed documentation will provide a comprehensive understanding of the architectural decisions and the overall vision behind "Linha de Sombra."





















































