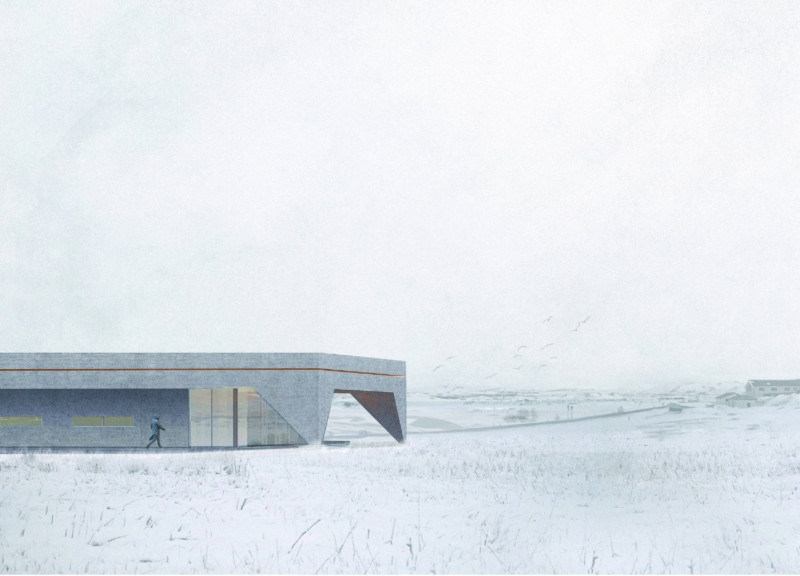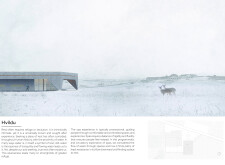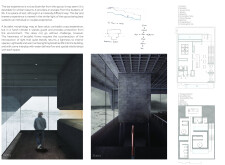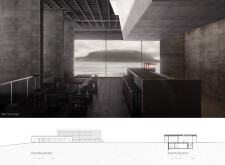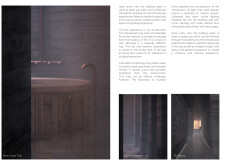5 key facts about this project
### Project Overview
Hvildu Spa and Brewery comprises a dual-function facility situated in a tranquil natural setting. The design is intended to reflect themes of refuge and relaxation, integrating the surrounding environment into its overall structure. The project combines spaces for personal wellness through the spa with communal experiences at the brewery, promoting both individual tranquility and a sense of community.
### Spatial Strategy and User Interaction
The layout of the Hvildu project is organized around a ‘water path’ that guides visitors through carefully curated therapeutic spaces. This strategy not only facilitates movement but also enhances engagement with various environments, emphasizing the restorative qualities of water. Key spaces include therapeutic rooms designed for personal relaxation, individual beer spa areas, and communal gathering spots that encourage social interaction amidst moments of solitude.
### Material and Aesthetic Considerations
The architectural approach utilizes a brutalist style characterized by the use of durable materials that respond to the regional climate while fostering a grounded aesthetic. Concrete serves as the primary structural element, enhancing durability and contributing to a raw beauty. This is contrasted by the intentional use of glass, which promotes transparency and visual connection to the natural surroundings. Wood is incorporated in specific areas, such as the beer spa tubs, to provide warmth and tactile contrast. Copper elements are introduced in fixtures to elevate the industrial elegance of the design, reinforcing the functional yet aesthetically cohesive framework.


