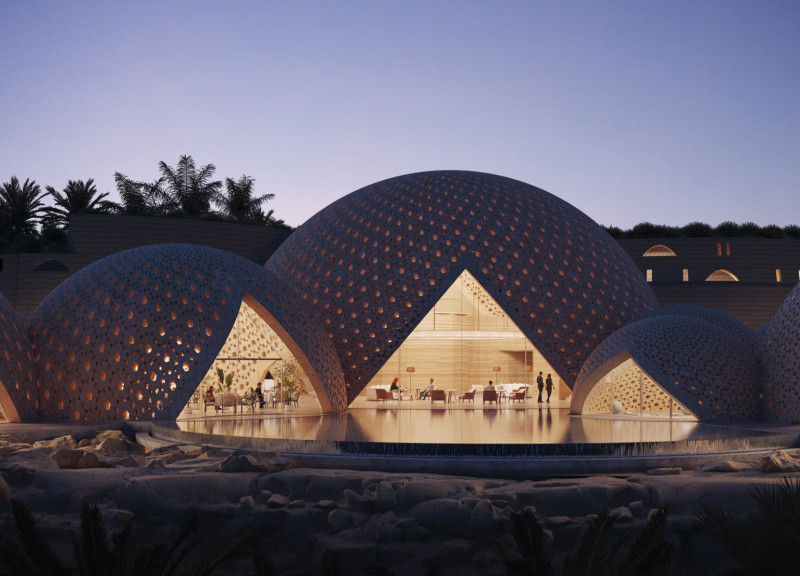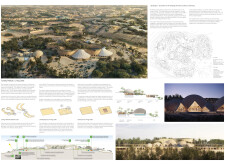5 key facts about this project
### Project Overview
Tuwaq Palace is located in a desert region and responds to the challenges and opportunities presented by its unique environment. The design merges contemporary architecture with cultural significance, aimed at fostering a sense of community while enhancing the relationship between the inhabitants and the surrounding landscape. The proposal emphasizes the concept of "Living Cells," which encapsulates an organic approach to both form and communal living.
### Spatial Arrangement and Design Elements
The layout establishes a clear flow from individual living units to communal spaces, facilitating social interaction and accessibility. The use of dome-shaped structures serves both as a nod to traditional tent forms and as an efficient means of thermal regulation, essential for desert climates. These units are strategically placed to create "pockets of lushness," integrating with existing vegetation to respect natural flora and promote biodiversity. Central to the design is a communal gathering space that allows for both indoor and outdoor activities, reinforcing community ties while offering protection from the elements.
### Materiality and Environmental Integration
The selection of materials prioritizes sustainability and contextual relevance. Reinforced concrete provides durability in the dome structures, while sustainable timber introduces warmth to interiors. Glass is utilized to maximize natural light and visual connection to the landscape, thus reducing energy consumption. Natural finish plasters harmonize with the desert's color palette, further enhancing the project's ecological footprint. Passive cooling strategies, such as overhangs and thermal mass, are incorporated to improve indoor comfort while minimizing dependency on mechanical systems, emphasizing a commitment to ecological responsibility.


















































