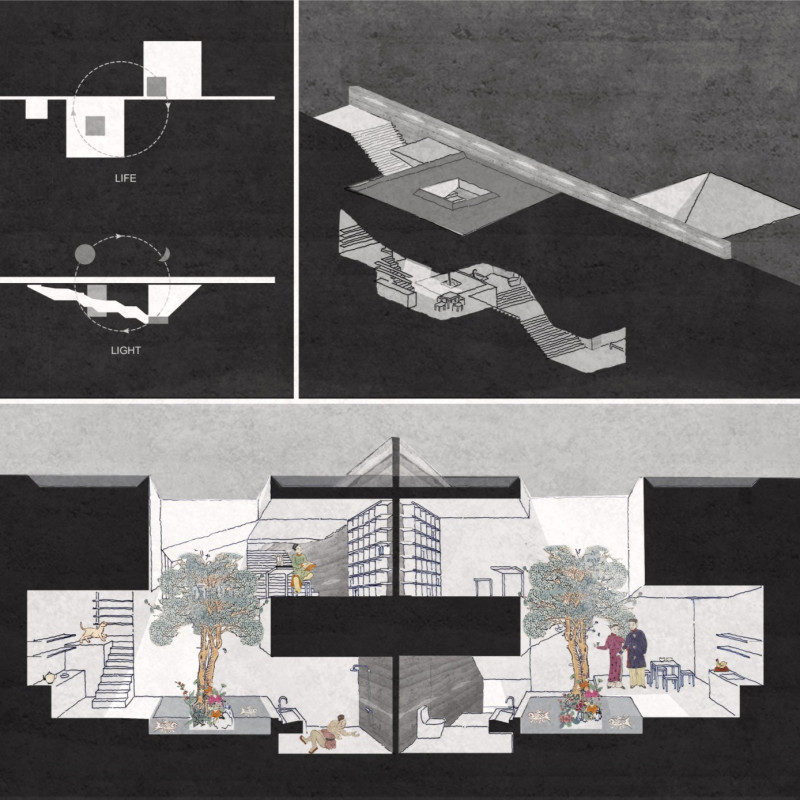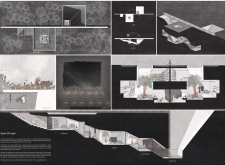5 key facts about this project
The design integrates harmoniously with its surroundings, presenting a structure that embraces the interplay of light and shadows. Located within a landscape that highlights this duality, the building serves as a home while exploring the depths of human experience. The central concept revolves around two symmetrical voids known as "day" and "night," which are positioned against a long thermal rammed earth wall. This framework promotes a smooth flow between inside and outside spaces, encouraging a rich interaction with various light conditions.
Conceptual Framework
At the heart of the design is a balance between light and darkness, inviting users to appreciate both elements. The elongated thermal rammed earth wall acts as a focal point, establishing a visual connection between the voids. This setup encourages inhabitants to navigate through the house, reminding them of the cycles of life and how perception of light is enhanced through contrast with darkness.
Spatial Organization
Inside, the layout is thoughtfully arranged around a central courtyard, promoting movement and connection between different areas. The journey begins in the work space and living room, progresses through the kitchen and dining room, and intentionally sidesteps the bathroom, allowing for a more open flow. This sequence reflects everyday life and cultivates a sense of continuity throughout the spaces.
Light and Atmosphere
Vertical movement within the design reveals an engaging play of light and shadow. As occupants descend into the structure, the atmosphere changes, enriching their experience. The bedroom features a large opening to the night sky, which brings in soft moonlight and stars. This connection to the celestial adds a peaceful quality to the space, fostering relaxation and quiet reflection.
Materiality and Sustainability
Employing thermal rammed earth as a primary material supports both structural stability and energy efficiency. This choice aligns with sustainable practices, blending the building with its landscape while promoting indoor comfort. The material also assists in regulating temperature throughout the interior, underscoring a commitment to environmental considerations.
Over the central courtyard, a carefully designed skylight allows sunlight to filter down, creating a beautiful play of light patterns across the interior spaces throughout the day.


















































