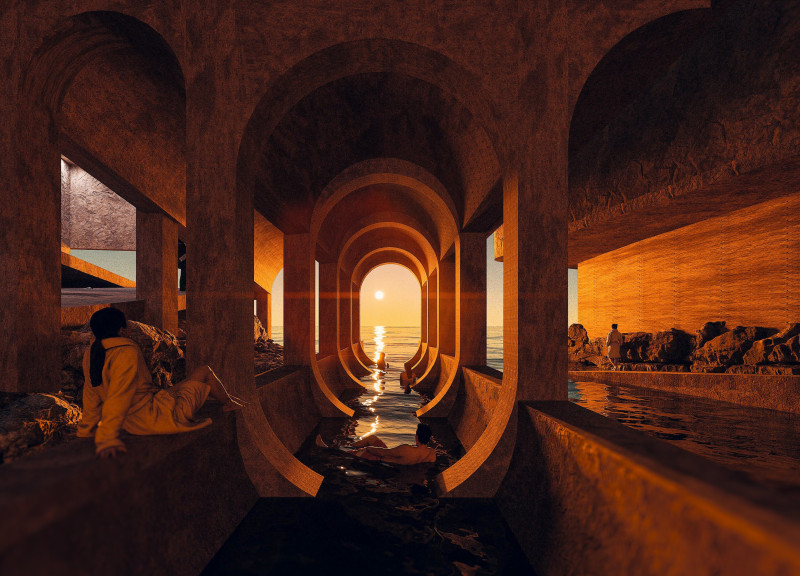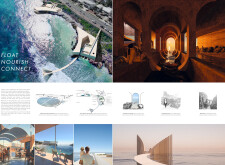5 key facts about this project
## Overview
Located in Perth, Western Australia, the project emphasizes the vital relationship between water, nature, and community interaction. Its design intent focuses on creating a multi-functional space that supports relaxation, wellness, and social engagement. By integrating architectural elements with the coastal landscape, the project aims to enhance both the visual appeal and the user experience, promoting a harmonious connection with the surrounding environment.
## Structural Composition
The design features interconnected structures that respond to the natural contours of the coastline. Cantilevered decks extend over the water to minimize ecological impact while offering expansive views. The layout incorporates open spaces and outdoor areas that facilitate social gatherings, fostering a sense of community among users. These design choices emphasize fluidity and engagement with the coastal setting.
## Materials and Environmental Considerations
A thoughtfully selected material palette reinforces the project's commitment to sustainability and contextual relevance. Concrete provides durability, while glass enhances transparency and visual connectivity with the water. Warmth and texture are introduced through wooden elements, and stone echoes the local geology. This combination not only creates an inviting atmosphere but also aligns with ecological preservation goals through careful integration with local flora and landscape architecture. Additionally, strategic openings and skylights allow natural light penetration and ventilation, reducing reliance on artificial energy sources and enhancing overall user comfort.




















































