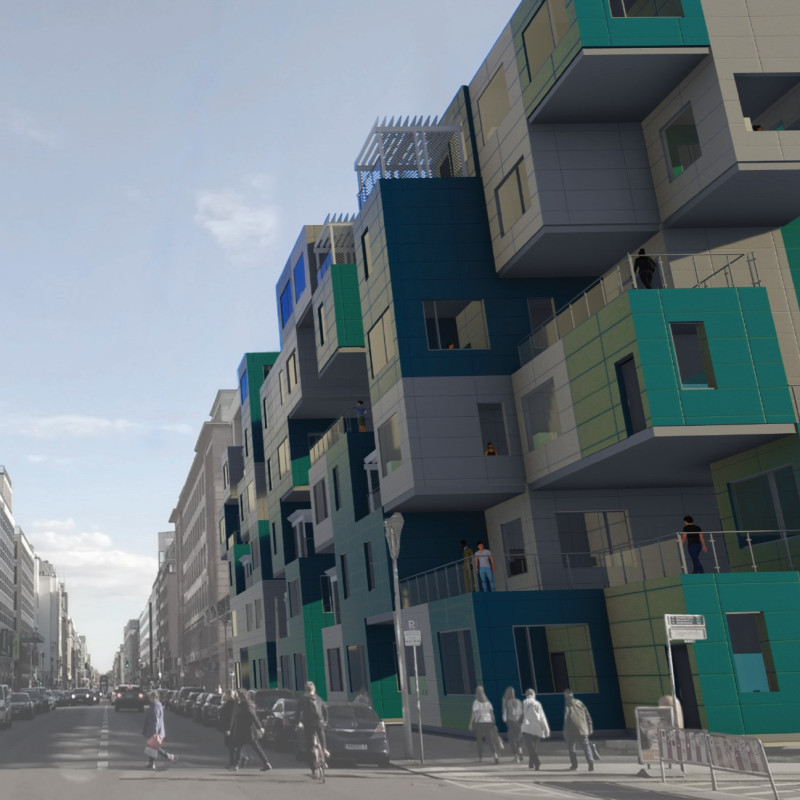5 key facts about this project
The Additive Housing Berlin project aims to address the urgent need for affordable housing within the urban environment of Berlin, specifically targeting the district of Mitte. The design leverages a modular construction approach that promotes flexibility and communal living. By utilizing prefabricated components, the project seeks to offer economical solutions for diverse family structures, ultimately creating a sustainable community.
Modularity is at the core of this architectural design. The project consists of multiple prefabricated units, each designed for specific functions, including bedrooms, kitchens, and bathrooms. This modular approach allows for the creation of adaptable living spaces that can grow with the residents' changing needs. The potential for future additions ensures that the housing can accommodate varying family sizes and dynamics, enabling residents to expand their living environments as required.
Community interaction is an essential facet of the Additive Housing Berlin project. The design integrates shared spaces, which include communal kitchens, bathrooms, and recreational areas. These spaces facilitate social engagement among residents, reinforcing a sense of belonging and community spirit. Landscape features, such as rooftop gardens and green communal areas, further enhance interactions and contribute to residents’ well-being.
The project distinguishes itself through its focus on economic accessibility and inclusive ownership. By promoting a model where residents actively participate in the ownership process, it provides a viable path toward homeownership for lower-income families. This approach counters the rising trend of exclusion from the housing market, addressing socioeconomic disparities prevalent in many urban centers.
From a material perspective, the project incorporates various durable elements to ensure long-term sustainability. Prefabricated insulated wall panels enhance energy efficiency while reducing construction timelines. Reinforced steel frames provide structural integrity, while utility modules streamline the construction process by integrating essential services within the modular units.
Architectural sections of the Additive Housing Berlin illustrate the innovative integration of private and communal spaces. The design prioritizes natural light and ventilation through strategically placed windows and openings, creating comfortable living environments. The seamless connection between interior living spaces and external communal areas promotes a holistic living experience.
To gain deeper insights into this project, interested readers are encouraged to explore the architectural plans, architectural sections, and architectural designs presented. Understanding the architectural ideas at play will provide valuable context to the unique approaches adopted in this project, enhancing comprehension of its objectives and potential impact on urban living in Berlin.




















































