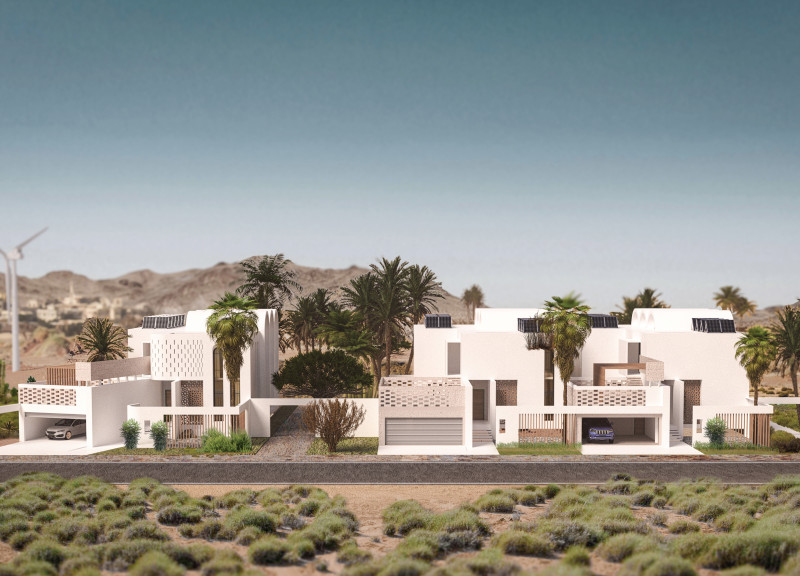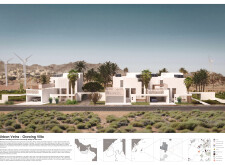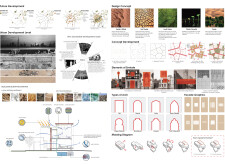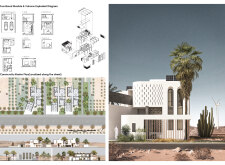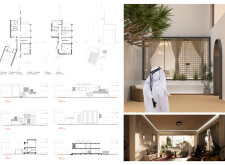5 key facts about this project
## Urban Veins - Growing Villa
The Urban Veins - Growing Villa is situated in an arid landscape and responds to both environmental and cultural factors. The design emphasizes sustainable architecture while engaging with the local ecosystem. The project explores the relationship between urban development and nature, exemplified through the integration of natural vegetation into the building's structure, which aims to enhance biodiversity and address ecological challenges commonly found in urban settings.
### Spatial Arrangement and Functionality
The villa's layout combines private and communal spaces to foster connectivity and enhance user experience. Functional areas are strategically distributed, including a garage that aligns with the building's aesthetic, private quarters featuring comfortable bedrooms and a master suite, and communal areas designed for interaction among residents and guests. Service areas, including kitchens and storage, are thoughtfully integrated to promote efficient household management. Overall, the master plan prioritizes inclusivity, creating an environment that encourages community ties while maintaining personal privacy.
### Material and Architectural Elements
Material choices reflect a commitment to sustainability and local traditions. The design incorporates local stone for its thermal mass, insulating glass to optimize energy efficiency, and recycled wood in interior finishes. Additionally, the inclusion of solar panels supports renewable energy generation, while traditional plaster is used for its thermal performance and aesthetic contributions. Unique architectural features such as innovative façade graphics create engaging visual dynamics, while rainwater harvesting and a community landscape park enhance ecological sensitivity in the area. The design also accommodates future adaptability, enabling horizontal and vertical expansion as the needs of inhabitants evolve.


