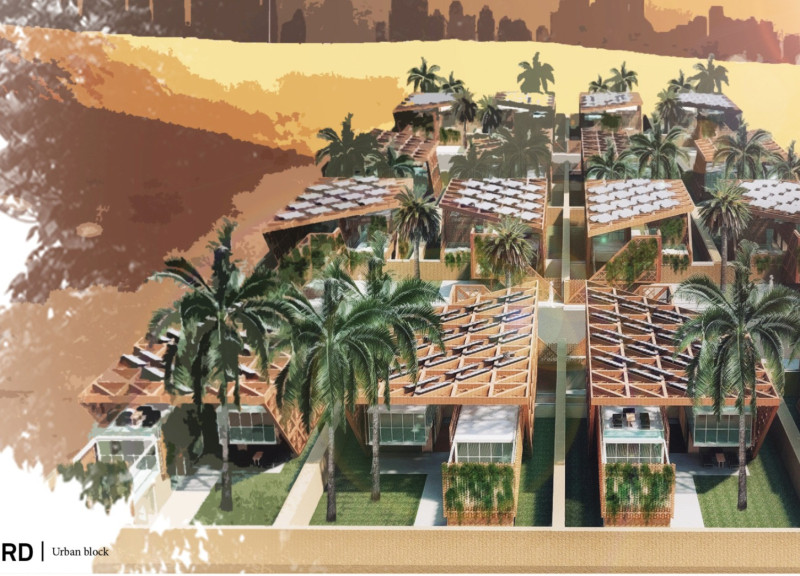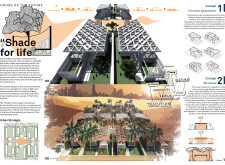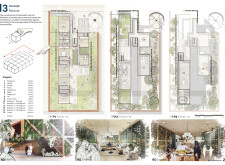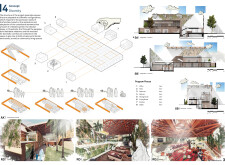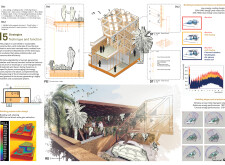5 key facts about this project
## Overview
Located in a desert environment, the "Shade for Life" project reinterprets traditional Emirati housing with a focus on sustainability, adaptability, and community engagement. The design aims to provide an eco-friendly habitat that addresses contemporary needs while preserving cultural identity through the incorporation of shaded areas and communal spaces.
## Spatial Strategy
The layout features interconnected clusters of living environments that enhance both privacy and community interaction. Landscaped gardens and communal gathering spots encourage outdoor activities, fostering social bonds among residents. The configuration emphasizes modular elements, allowing for a dynamic relationship between private and communal spaces to accommodate evolving familial needs.
## Materiality and Environmental Considerations
The selected materials serve both functional and aesthetic purposes. Wood and rammed earth provide thermal inertia, contributing to a cooler indoor climate, while the use of sustainable materials reduces the ecological footprint. Glass elements facilitate natural light intake, and lattice structures enhance thermal control. Green roofs and gardens support biodiversity and promote relaxation, enriching the emotional well-being of the residents. The design leverages advanced technology for energy efficiency, achieving a 35% reduction in HVAC peak loads and integrating rainwater harvesting systems to conserve water resources.


