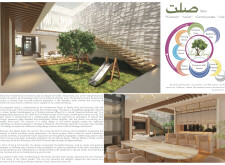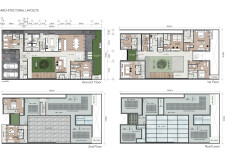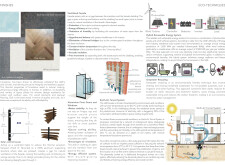5 key facts about this project
## Overview
Located in the UAE, Salat investigates the themes of familial unity and interpersonal connectivity within domestic environments. The design aims to create spaces that promote well-being and facilitate intergenerational exchanges of wisdom, while embodying functionality and aesthetic coherence.
## Spatial Configuration and Experience
The layout promotes interaction through open and interconnected spaces. The ground floor integrates an outdoor garden with social areas, such as living and dining rooms, while private zones are organized on the upper levels. A central skylight serves as a vertical axis, enhancing the flow of natural light throughout the interiors. This spatial strategy also reinforces emotional well-being by encouraging family engagement in varied settings.
## Materiality and Sustainability
The project employs a combination of traditional and modern materials to achieve visual harmony and improved performance. Limestone is utilized for its durability and climate adaptability, particularly suitable for the arid environment. Oak wood flooring enhances the warmth of the interiors, and extensive glass facades optimize natural light.
Sustainable practices are integral to the design, featuring a ventilated façade for improved air circulation and indoor air quality. Renewable energy solutions, including photovoltaic panels and wind turbines, support energy independence. Additionally, an earth-air tunnel system effectively regulates temperature while minimizing energy consumption and costs. Greywater recycling systems further contribute to sustainable water management, highlighting a commitment to eco-friendly architectural practices.























































