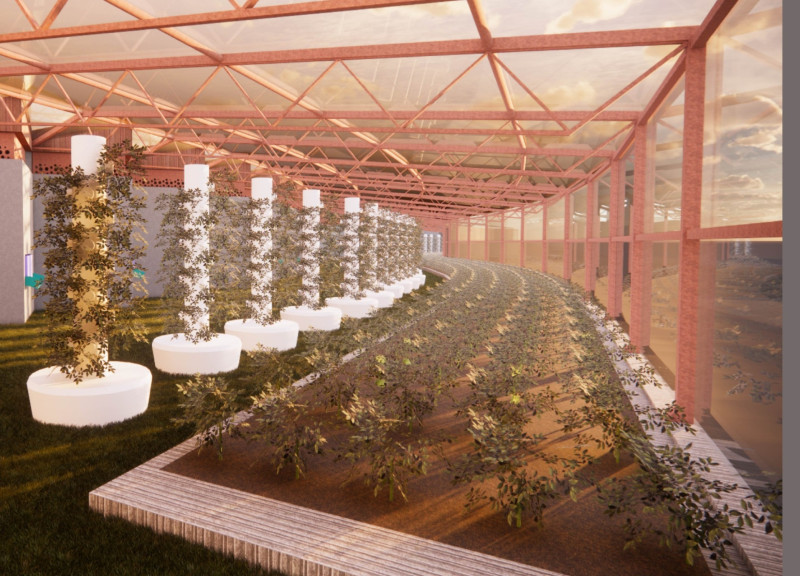5 key facts about this project
The Lake Myvatn Community House is an architectural project designed to serve as a multifunctional space focused on community engagement and sustainable agricultural practices. Located near Lake Myvatn in Iceland, the project integrates local resources and environmental considerations to create a facility that enhances agricultural productivity while fostering social interaction. With a design that merges geometry with local topography, the community house reflects a commitment to sustainability and ecological responsibility.
Sustainable Features and Community Engagement
A key aspect of the Lake Myvatn Community House is its layout, which is strategically designed to optimize functionality and encourage community participation. The building incorporates separate zones for various activities, including agricultural exchange, education, and group dining. By emphasizing flexible space, the design allows for diverse uses that can adapt to the changing needs of the community. Large glass panels provide natural light and foster visual connectivity between interior and exterior spaces, enhancing the overall user experience.
The project employs a range of sustainable materials to minimize its environmental impact. Concrete serves as the primary structural element, offering durability and thermal mass. The use of light steel frames allows for open spaces while maintaining structural integrity. Wood finishes add warmth to the interior, supporting the building's ecological ethos by utilizing locally sourced materials when possible. These decisions contribute to a minimal waste approach and a harmonious relationship with the surrounding landscape.
Innovative Agricultural Integration
The design of the Lake Myvatn Community House includes innovative agricultural systems that support local food production. Glass houses designed for hydroponic as well as traditional farming techniques are integrated into the facility, enabling year-round crop cultivation. This direct connection to agriculture is further enhanced through the inclusion of a biodigester, which processes organic waste into valuable resources for farming. Such features not only promote sustainability but also educate the community on modern agricultural practices.
Accessibility is another crucial consideration in the design of this community house. Pathways are designed to ensure that all members of the community, including those with disabilities, can access every part of the facility. The thoughtful arrangement of spaces, paired with intuitive navigation, encourages participation and engagement from diverse user groups.
The Lake Myvatn Community House exemplifies a modern approach to architecture that responds directly to local climates, resources, and community needs. This project serves as a model for future initiatives aiming to balance ecological responsibility with community-driven designs. For more detailed insights, readers are encouraged to explore the architectural plans, sections, and designs associated with this unique project.






















































