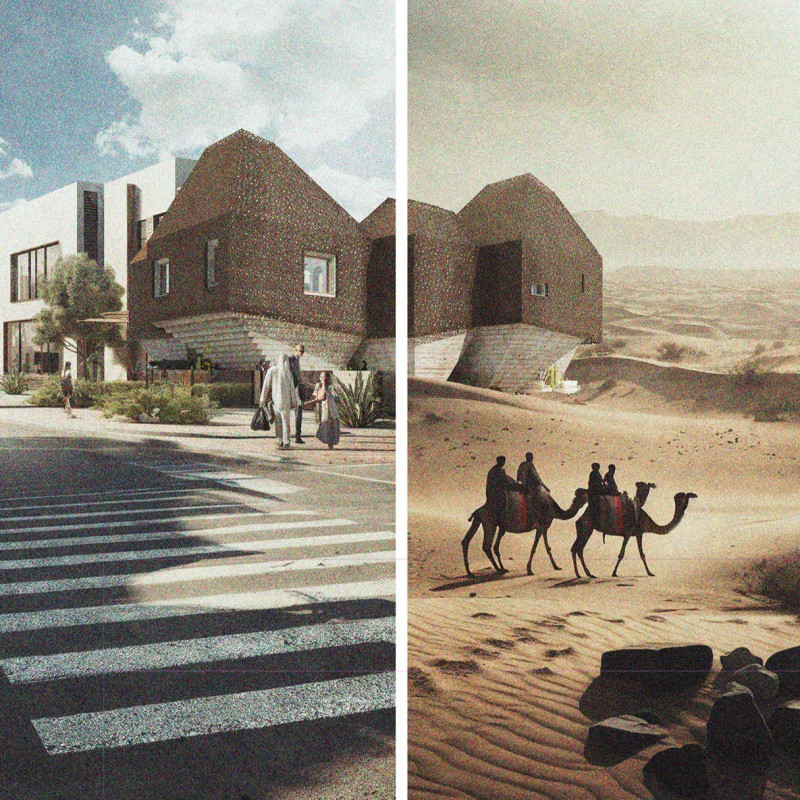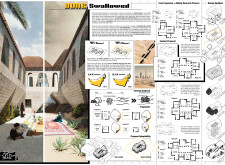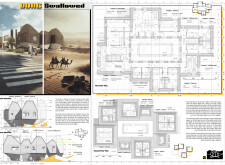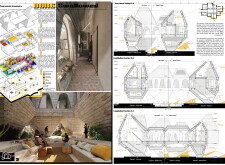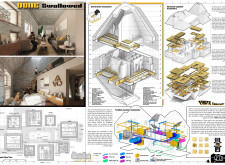5 key facts about this project
## Overview
"DUNE Swallowed" is situated in the United Arab Emirates, a region predominantly characterized by its desert landscape, covering over 80% of its land. This residential complex aims to address critical issues such as desertification, urban density, and sustainable living. In light of projected demographic shifts, with the UAE's population anticipated to reach 12.5 million by 2050, the design seeks not just to provide housing but also to foster a strong sense of community through adaptable living spaces.
## Spatial Arrangement and Functionality
The residential units are designed as modular “fragments,” each serving distinct functions from private living areas to communal spaces. This setup facilitates adaptability, allowing residents to expand and reconfigure their homes to accommodate changing needs. Shared gardens and social areas are integral to the design, promoting interaction and community engagement among residents. This approach not only enhances the living experience but also establishes a flexible framework that evolves alongside its inhabitants.
## Climatic Adaptation and Materiality
The design incorporates strategic elements to respond effectively to the local climate. It utilizes a combination of reinforced concrete, wood, and glass. **Concrete** provides structural resilience against extreme weather, enhanced by a specialized "Finite Concrete" for improved thermal efficiency. **Wood** adds warmth and creates inviting communal spaces, while **glass** optimizes natural light and visual connectivity to the exterior landscape.
Further addressing climatic conditions, the structure employs effective ventilation techniques and thermal massing. Features such as arched ceilings and shaded openings facilitate natural airflow, reducing heat gain and creating more comfortable indoor environments. The landscape incorporates native flora, contributing to the cooling of outdoor areas while enriching the aesthetic quality of the development.


