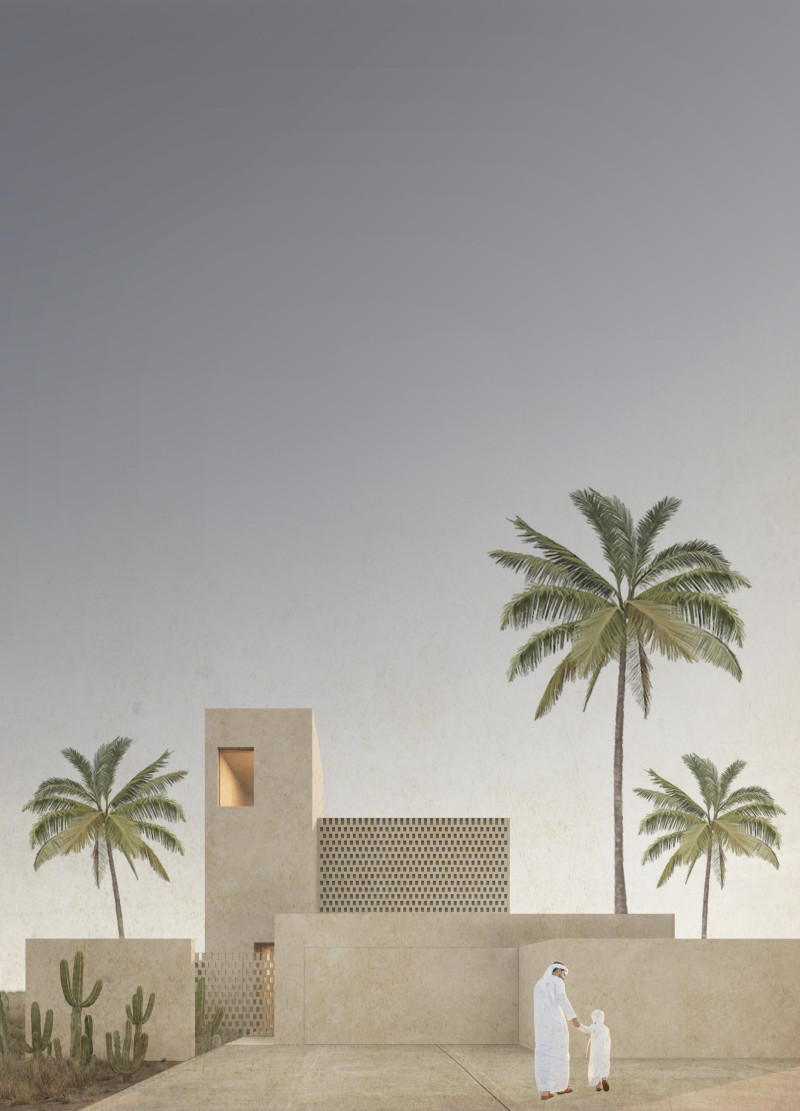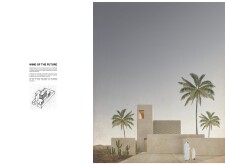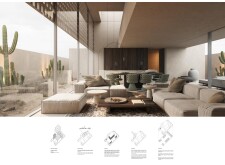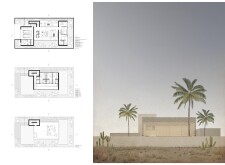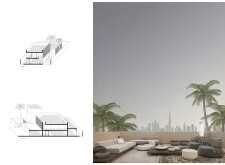5 key facts about this project
## Overview
Located in a desert environment, the project "Wind of the Future" offers a contemporary interpretation of traditional architectural forms through the integration of sustainable design principles. The aim is to create a structure that harmonizes with its surroundings while addressing the climatic challenges of arid regions. Key aspects of the design focus on maximizing natural light and ventilation to enhance occupant comfort and reduce dependence on mechanical systems.
## Site Interaction
The design effectively engages with the desert landscape through a thoughtful approach to landscaping and orientation. Native vegetation, such as cacti and palm trees, has been incorporated to enrich the local ecosystem and soften the building's visual impact. Additionally, the strategic orientation of the structure captures prevailing winds, establishing natural ventilation corridors that improve energy efficiency and enhance the indoor environment.
## Structural Composition
The building's modular design consists of distinct volumes that prioritize function and user experience. An open-plan layout fosters interaction between communal areas, while private spaces are carefully delineated to maintain privacy without sacrificing visual connections to the outdoors. Large glass panels are utilized to facilitate this integration, enhancing daylight penetration and blurring the boundaries between interior and exterior spaces. Textured facades, featuring perforated screens, introduce dynamic patterns of light and shadow while contributing to the thermal performance of the structure and aligning with the surrounding landscape's warm, earth-toned hues.


