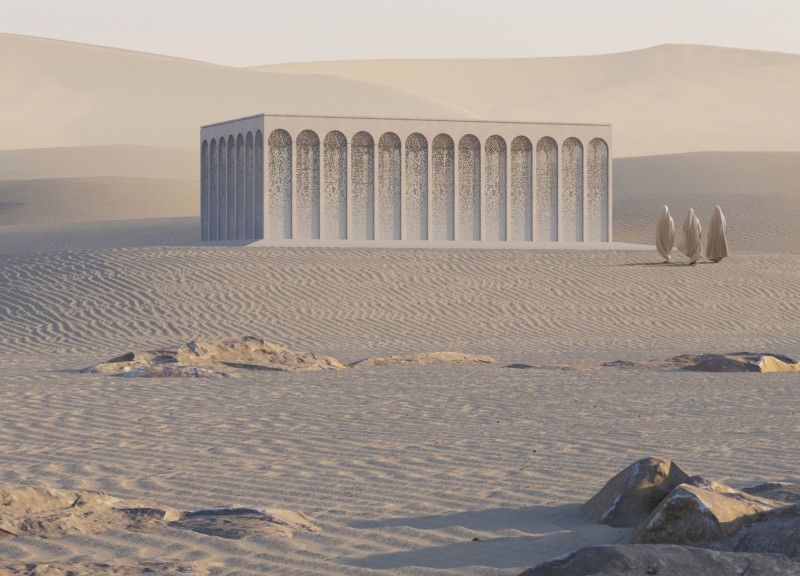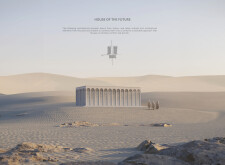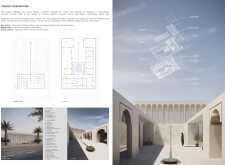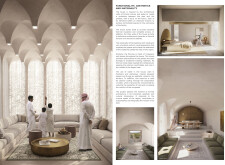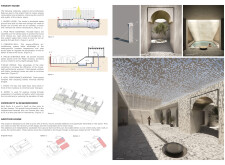5 key facts about this project
### Overview
Located in the United Arab Emirates, the House of the Future serves as an innovative architectural response to the region's extreme climatic conditions. The design integrates historical and contemporary architectural elements, emphasizing sustainability and family living. By partially embedding the structure below ground, the project effectively utilizes natural insulation and temperature regulation, critical for the arid environment.
### Spatial Strategy
The layout is organized into distinct functional blocks that facilitate daily interactions and maximize usability. The public block at ground level includes communal areas such as a majlis, garage, and main hall, promoting social engagement. Central to the design, the patio serves as a hub for family activities, while the day block encompasses the kitchen and living spaces, and the night block contains private quarters like bedrooms and bathrooms. A dedicated service block enhances privacy by separating living spaces from household operations, thus supporting a versatile family dynamic.
### Material and Sustainability Features
The architectural form features rhythmic arches that enhance aesthetic appeal while providing necessary shading and ventilation, reflecting traditional Emirati design. Exterior cladding consists of thick reinforced concrete walls that ensure structural integrity and thermal mass for indoor climate control. Interior finishes utilize smooth plaster for a refined look, complemented by locally sourced stone flooring that contributes to temperature regulation. Sustainability is a key focus, with elements such as recycled plastics for sunshade panels and high-performance glazing for energy efficiency. Passive cooling techniques, including integrated water features and large 3D-printed sunshades, work in conjunction to create a comfortable living environment while minimizing energy consumption and emissions.


