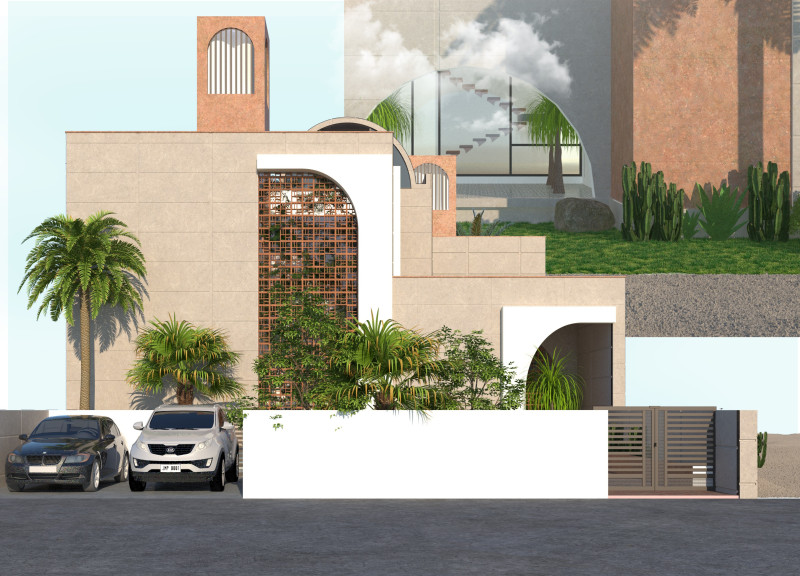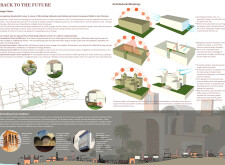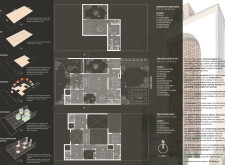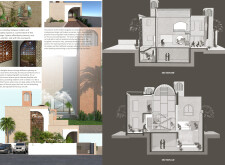5 key facts about this project
### Project Overview
Located in the urban landscape of Dubai, this residential design explores contemporary living in hot climates by integrating traditional architectural principles with innovative solutions. The approach seeks to eliminate conventional setbacks and incorporate a cohesive compound wall to reduce heat exposure while promoting community interaction. The intent is to create a living environment that aligns with modern urban demands without compromising cultural sensibilities.
### Spatial Strategy and Thermal Performance
The design is characterized by the removal of set boundaries between dwellings, leading to an integrated urban fabric that fosters neighborly interactions. The innovative compound wall serves as a thermal buffer, utilizing its mass to regulate indoor temperatures and mitigate the harsh climatic conditions prevalent in Dubai. Additionally, the inclusion of multiple smaller courtyards enhances air circulation and promotes social engagement, ensuring comfortable living spaces throughout different seasons.
### Materiality and Sustainable Approaches
Material selection plays a crucial role in this design, with concrete employed for its thermal mass properties to aid in heat regulation. Reflective glass is utilized to manage light while maintaining views to the exterior, and locally sourced natural stone establishes a connection with the surrounding context. The project emphasizes energy efficiency, prioritizing sustainable practices to minimize energy consumption and promote environmentally conscious living. Vertical elements like Barjeel towers enhance natural ventilation and structural integrity while reinforcing the aesthetic cohesion of the residence.






















































