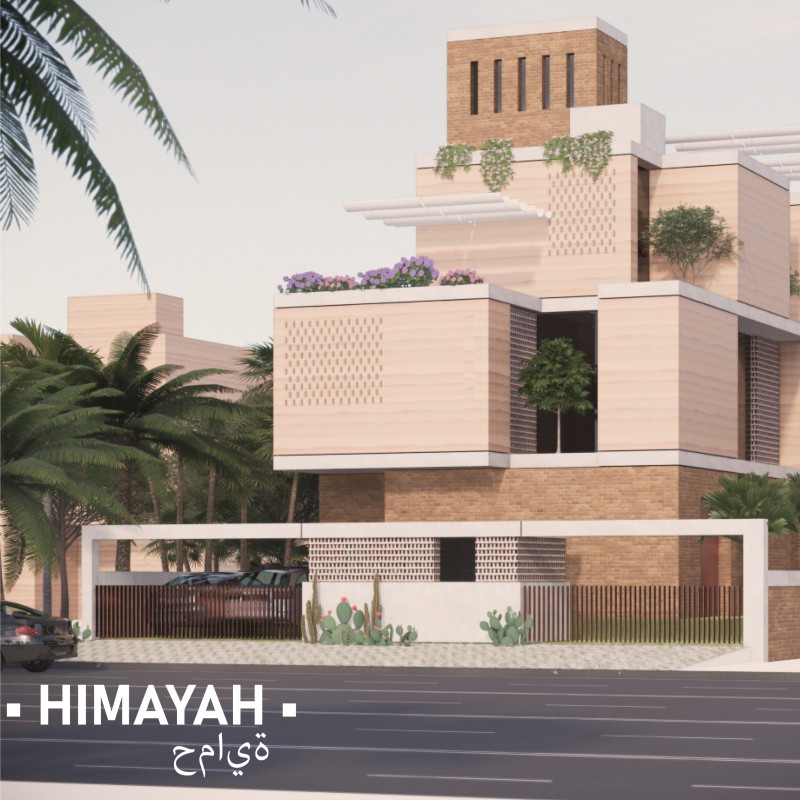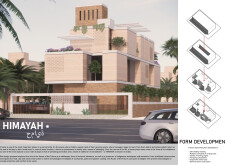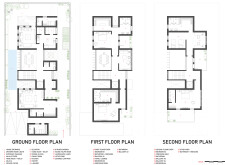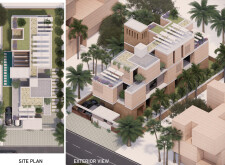5 key facts about this project
## Project Overview
Himayah, meaning "safekeeping" in Arabic, is a residential architecture project that thoughtfully integrates cultural significance with modern architectural practices. Located within a Middle Eastern context, the design aims to create a home that serves as a sanctuary for families, emphasizing comfort, security, and a sense of belonging. The structure addresses both the practical needs of its occupants and the cultural values inherent in familial living, creating a space where shared experiences can flourish across generations.
## Materiality and Sustainability
The architectural character of Himayah is defined by a carefully selected material palette that balances durability with aesthetic appeal. Key materials include brick for structural integrity and thermal mass, concrete for load-bearing elements, and glass for natural light. Wood adds warmth and texture, while stone enhances outdoor spaces, fostering a connection with nature.
Sustainability is a foundational aspect of the design, emphasizing natural cross-ventilation to reduce mechanical cooling needs and a solar orientation that minimizes heat gain. Water-efficient features, including evaporative bodies, contribute to both cooling and aesthetic integration with the landscape, ensuring the project aligns with contemporary environmental standards.
## Spatial Organization
The spatial design of Himayah is methodically organized across three levels to optimize functionality and flow. The ground floor is characterized by a welcoming corridor leading to communal family spaces, including living and dining areas adjacent to the kitchen and service facilities. The first floor is dedicated to private quarters, featuring bedrooms with en-suite bathrooms and a family lounge that promotes relaxation. The second floor includes study areas with ample natural light and balconies that extend living spaces outdoors. This configuration supports communal interaction while also fostering privacy for individual family members.





















































