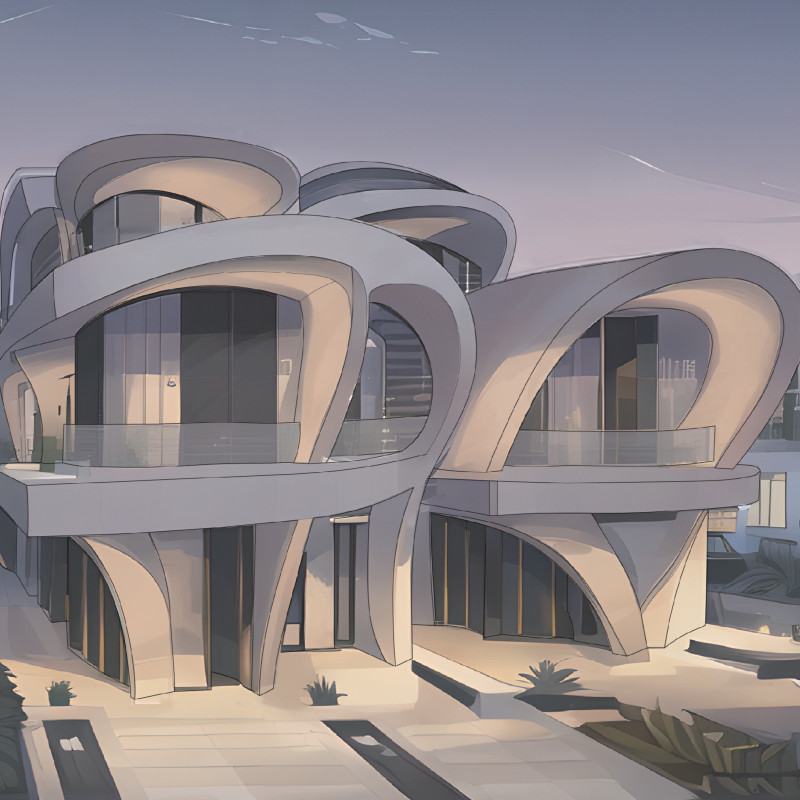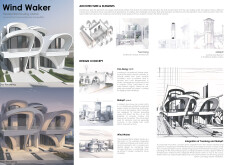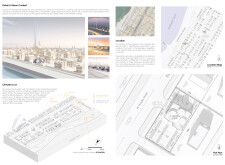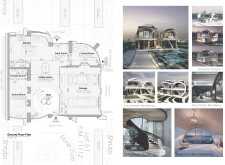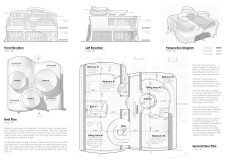5 key facts about this project
### Project Overview
Located in Jumeirah Bay Beach, Dubai, UAE, the Wind Waker project was developed for the House of the Future Architecture Competition. The design integrates elements of traditional Chinese Yao Dong architecture with Arab Malqaf features, creating an architectural expression that is responsive to cultural narratives and environmental conditions in a dynamic urban context.
### Cultural Synthesis and Environmental Adaptation
The project strategically combines design philosophies from two distinct cultures, emphasizing thermal comfort and passive cooling. Yao Dong features, which rely on underground thermal mass, address Dubai's extreme temperatures, while the incorporation of Malqaf towers enhances natural ventilation through effective air circulation. This approach not only fosters comfort but also serves as a dialogue between different architectural traditions, illustrating how they can coexist and inform contemporary design.
### Spatial Organization and Material Choices
The layout prioritizes family interaction alongside private retreats, with common spaces fluidly connecting to private areas. The exterior showcases a fluid form characterized by rounded corners and wave-like surfaces, complemented by materials such as concrete for durability and expansive glass for natural light and views. Interior spaces utilize hardwood flooring for warmth, ceramic tiles for practicality, and resilient countertop finishes, ensuring both functionality and aesthetic appeal. Features inspired by Yao Dong and Malqaf collectively contribute to a sustainable living environment, reducing reliance on mechanical cooling systems and enhancing the overall user experience.


