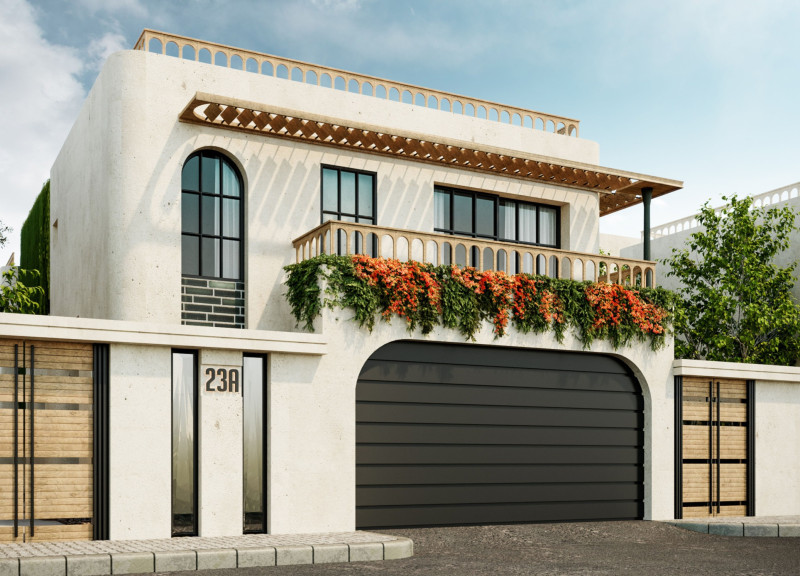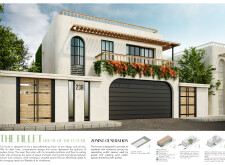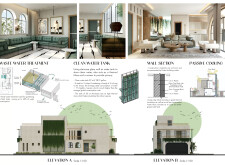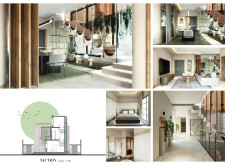5 key facts about this project
## Overview
The Fillet House of the Future is situated in a region characterized by a warm climate and aims to meet modern living requirements through a sophisticated design that emphasizes sustainability and adaptability. This residential structure captures the essence of contemporary lifestyles while promoting a connection to its natural surroundings. The architectural layout prioritizes natural light and airflow, enhancing the overall living experience.
## Spatial Organization and Flexibility
The design features an open floor plan enhanced by movable partitions, allowing for dynamic reconfiguration of spaces to accommodate various activities and adapt to the changing needs of its occupants. The spatial organization is hierarchical, with an outer zone designated for public and service areas, an intermediate zone for communal living spaces, and an inner zone that provides privacy for family members. This zoning approach fosters flexible interactions while safeguarding personal space.
## Material Selection and Environmental Impact
The choice of materials reflects both aesthetic and functional considerations. Concrete blocks form the structural core, contributing to thermal insulation, while clay bricks reduce construction waste and enhance thermal performance. Glass elements serve a dual purpose, combining transparency with operational efficiency, and wood is incorporated throughout to add warmth to the interiors.
Environmental strategies include sophisticated water management systems, such as a multifunctional glass clean water tank, alongside efficient wastewater treatment that conserves up to 40% of water use. Passive cooling techniques and thoughtful architectural details are employed to minimize heat absorption, ensuring a comfortable indoor climate. The inherent adaptability of the design allows for future expansion, ensuring the residence can evolve with the needs of its inhabitants.





















































