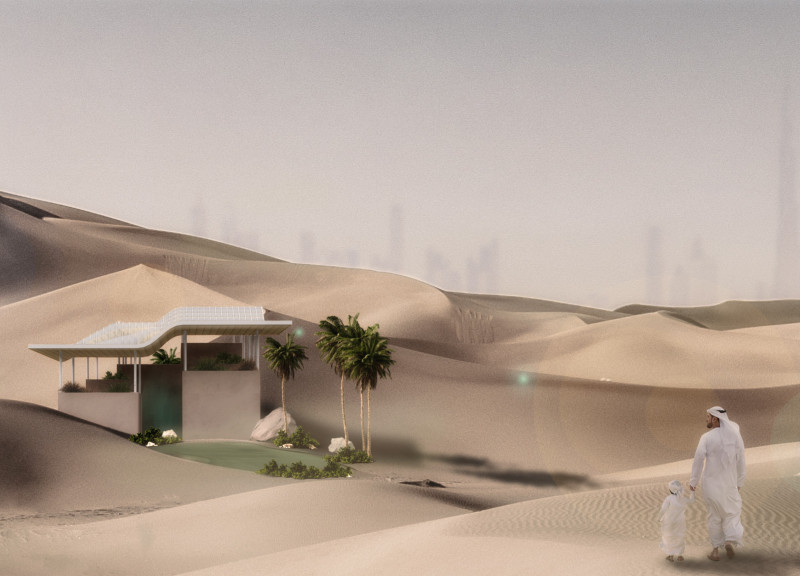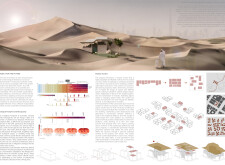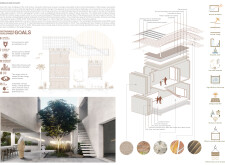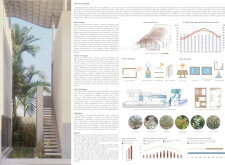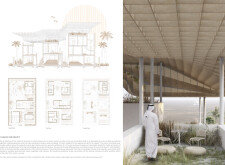5 key facts about this project
## Project Overview
Located in a desert environment, this architectural design exemplifies a forward-thinking approach to sustainable living and modern residency. The project addresses ecological and social challenges prevalent in contemporary urban landscapes. It aims to provide housing solutions that are responsive to climate concerns, enhance resident well-being, and promote a sustainable lifestyle.
## Spatial Configuration
The design prioritizes a well-considered spatial arrangement, facilitating a variety of living activities while fostering community engagement. Key elements of the layout include flexible living areas conducive to social gatherings, private spaces that enhance tranquility and reflection, and outdoor areas integrated with vegetation to provide psychological and biological benefits. Landscaping and natural vegetation are strategically employed, enriching the living experience while offering essential cooling and aesthetic enhancement.
## Material Utilization and Environmental Integration
The project emphasizes innovative material selection aligned with eco-friendly practices and local resource availability. Key materials include concrete for structural integrity and thermal mass, clay and lime plaster for natural finishes and thermal regulation, and thermal insulation derived from palm leaf waste for enhanced sustainability. Additionally, flexible photovoltaic panels are incorporated to harness solar energy.
Environmental strategies further emphasize energy efficiency and the use of renewable resources through passive methods, such as natural ventilation and strategic shading, as well as active systems like geothermal heat pumps. By focusing on recycled and locally sourced materials, the design reflects a commitment to biocapacity and ecosystem preservation, aligning with biocentric methodologies that advocate responsible resource utilization within ecological limits.


