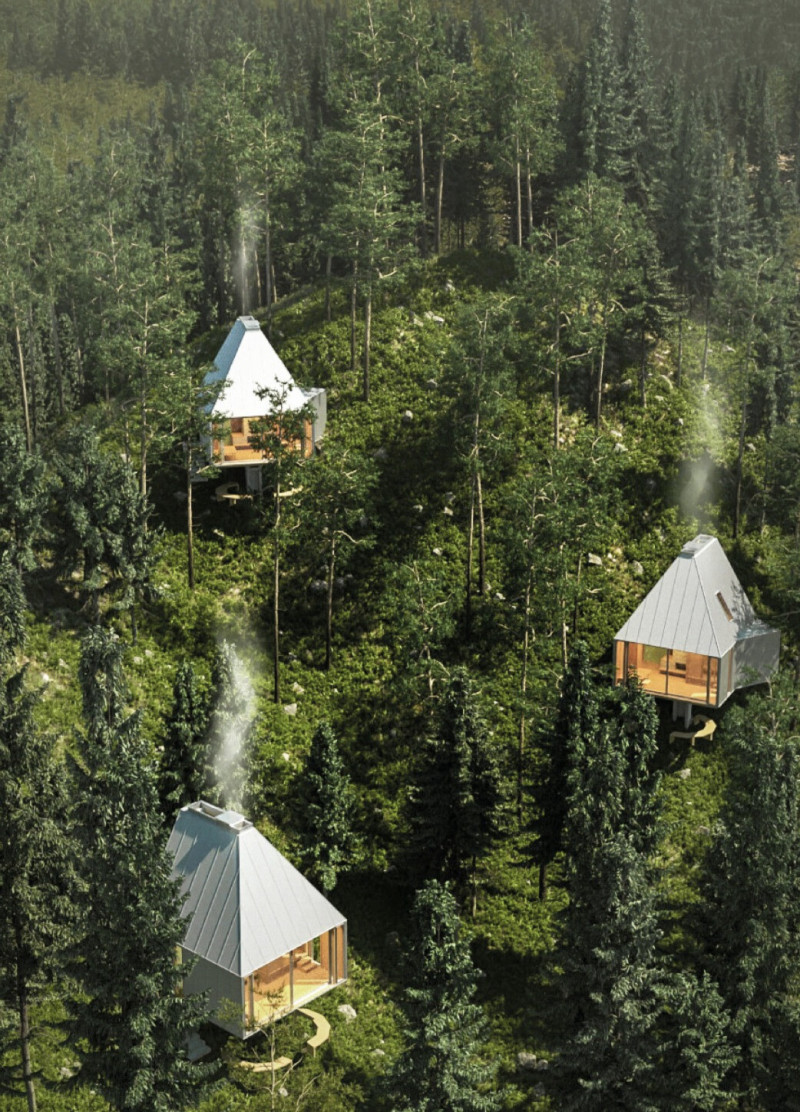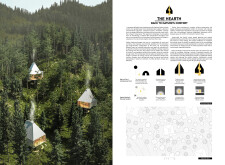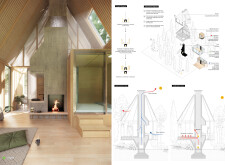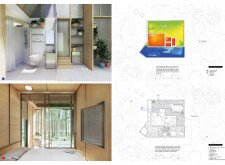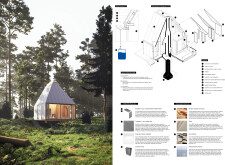5 key facts about this project
## Project Overview
"The Hearth" is positioned within a densely forested area, designed to facilitate retreat experiences that foster a reconnection with nature. The architectural concept prioritizes a symbiotic relationship between the built environment and the natural landscape, incorporating advanced sustainability measures and thermal efficiency to ensure occupant comfort in varying climatic conditions. The design focuses on functionality while addressing contemporary ecological considerations.
### Spatial Engagement and User Experience
The layout of "The Hearth" promotes diverse spatial interactions, with distinct zones tailored for various activities, including social gatherings, solitary reflection, and creative pursuits. Central communal areas are oriented around the decentralized hearth, encouraging social connectivity while private spaces are intentionally designed for tranquility. Generous glazing provides unobstructed views of the surrounding forest, reinforcing the connection between indoor and outdoor environments and allowing natural light to penetrate deep within the interiors.
### Sustainable Materiality
The project utilizes an assortment of sustainable materials that reflect its ecological ethos. QuadCore LEC insulated panels offer exceptional energy efficiency through lightweight construction, while Trofikat™ vinyl ceiling tiles are crafted from recycled materials, contributing to the aesthetic and sustainability goals. Solatube tubular skylights enhance daylighting, reducing dependence on artificial illumination. Additionally, locally sourced recycled timber structures and polycarbonate panels facilitate thermal management while maintaining natural light access. Concrete cores are employed for both structural integrity and thermal mass, while integrated rainwater harvesting systems and clay plaster finishes further emphasize the project's commitment to sustainability.


