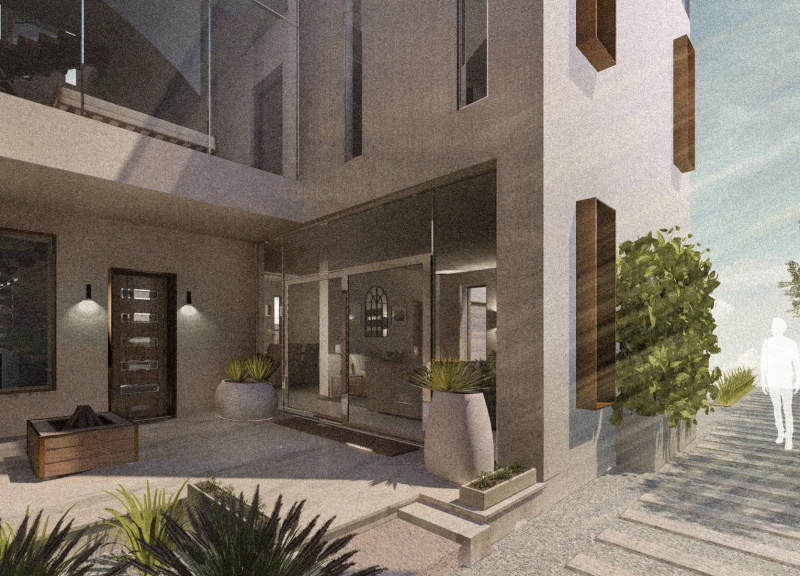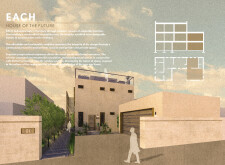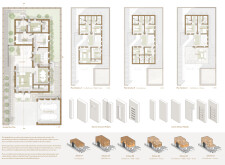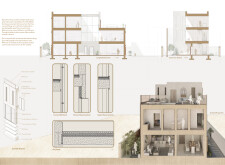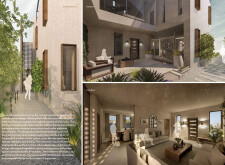5 key facts about this project
### Overview
"EACH: House of the Future," located in Dubai, addresses contemporary housing demands while reflecting the local cultural context. This architectural design integrates sustainable practices with modular residential systems, promoting both privacy and community interaction. The project seeks to create adaptable living spaces that meet the evolving needs of residents in a rapidly urbanizing environment.
### Spatial Organization and Functionality
The spatial arrangement emphasizes intuitive functionality, with communal areas situated on the ground floor to foster family interaction. These spaces are designed to connect seamlessly with service areas, ensuring efficient workflow for daily activities. The upper levels feature flexible bedroom layouts, with variations allowing for differing configurations that accommodate various family sizes and individual preferences. This modular approach enhances adaptability, enabling residents to customize their living environments while maintaining spatial integrity.
### Materiality and Environmental Integration
Material selection plays a crucial role in achieving the project's architectural vision. Concrete composite panels provide essential structural durability and thermal insulation, suitable for Dubai's extreme climate. Steel and glass elements are incorporated to maximize natural light and facilitate transitions between interior and exterior spaces. Tile flooring is chosen for its durability and low maintenance, while wooden accents soften the overall aesthetic. Furthermore, the design utilizes passive strategies such as natural ventilation and shading to enhance energy efficiency, coupled with the incorporation of local vegetation to harmonize with the surrounding environment. Each module is customizable, reflecting the residents' lifestyles and fostering a sense of community cohesion while maintaining privacy through integrated outdoor terraces and courtyards.


