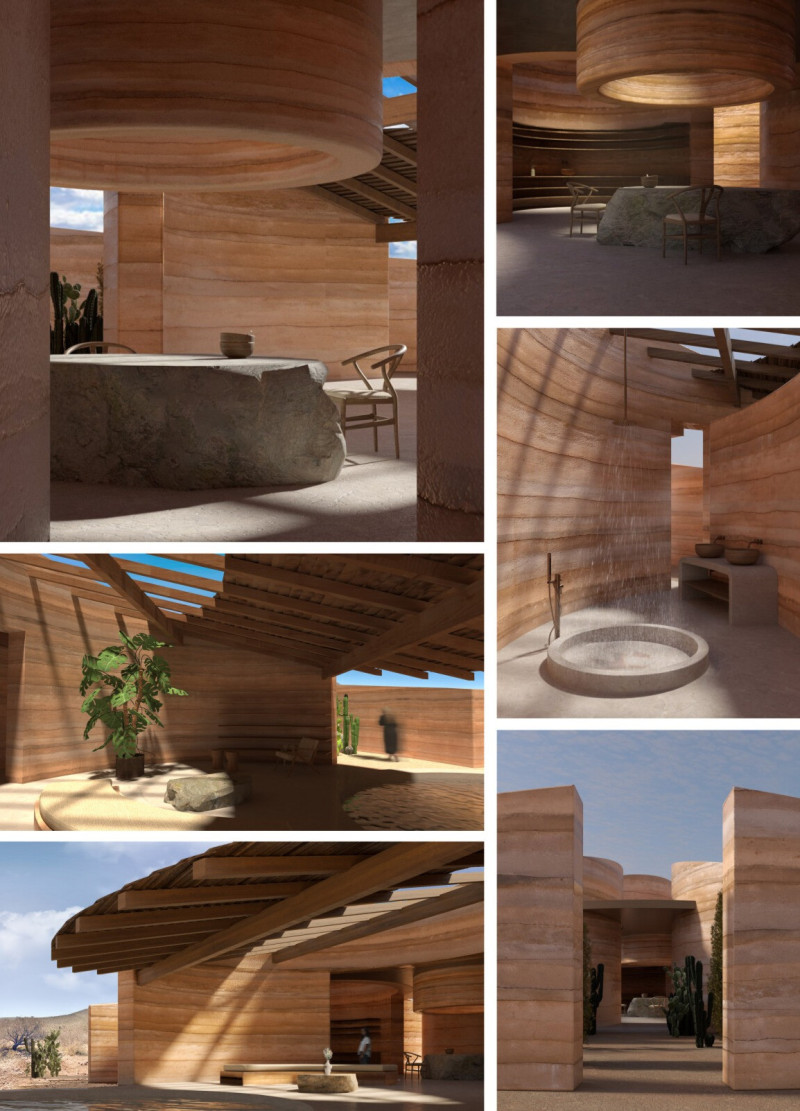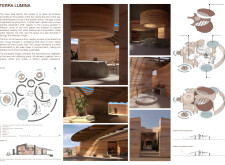5 key facts about this project
## Project Overview
**Project Name:** Terra Lumina
**Location:** Arizona, USA
Terra Lumina is designed to respond to the climatic and geographical conditions of Arizona, characterized by intense sunlight and fluctuating temperatures. The project integrates functional design elements with sustainable practices, aiming to enhance occupant comfort while reducing environmental impact. The layout thoughtfully aligns with the sun's trajectory, optimizing the use of natural light throughout the day.
### Spatial Strategy and Organization
The design features a central courtyard that serves as the core of the residence, surrounded by various functional spaces. This courtyard promotes communal interaction and facilitates natural ventilation, while expansive views from living and dining areas invite the landscape indoors. Private spaces, including bedrooms and bathrooms, are strategically positioned to ensure privacy without sacrificing access to natural light and airflow. The incorporation of cylindrical forms allows for fluid transitions between spaces, enhancing the overall spatial experience.
### Material Selection and Sustainability
Terra Lumina employs a range of materials that emphasize its connection to the local environment and its commitment to sustainability. Key materials include rammed earth, which provides thermal mass for temperature regulation, and wooden beams, which add structural integrity and warmth. Natural stone is utilized in seating and food preparation areas, reinforcing the relationship between occupants and the surrounding landscape. The project also incorporates innovative features such as reflecting pools that contribute to environmental comfort and a dynamic lighting system that adjusts to varying daylight conditions, enhancing energy efficiency and occupant well-being.




















































