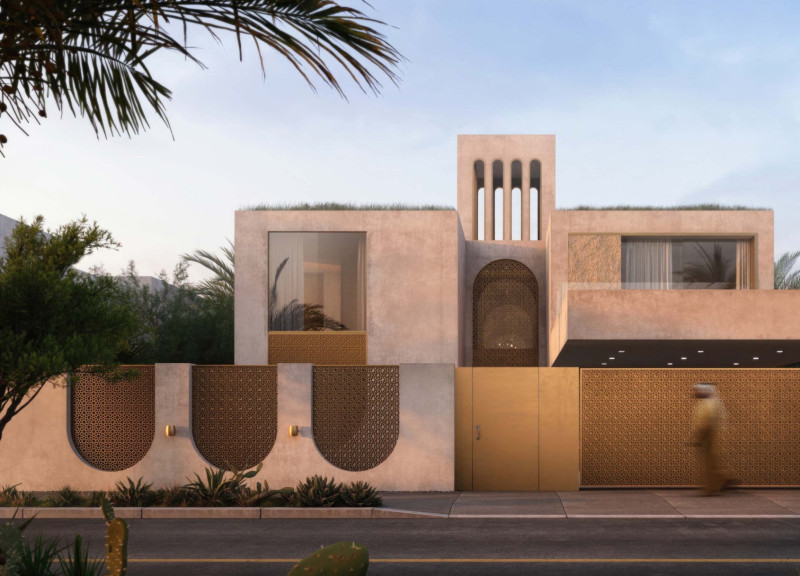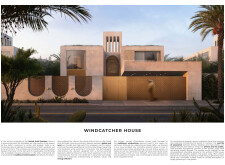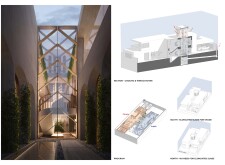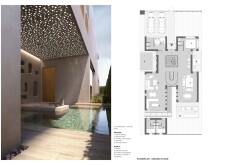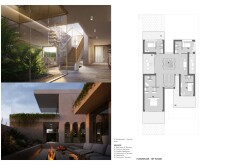5 key facts about this project
### General Overview
Located in the United Arab Emirates, the Windcatcher House combines traditional architectural elements with contemporary design to create a functional and environmentally-responsive living space. This residence draws inspiration from historic windcatcher structures, integrating these references into a modern context while addressing the unique climatic challenges of the region. The design aims to promote sustainable living through innovative environmental solutions and thoughtful spatial organization.
### Spatial Organization and User Experience
The spatial arrangement features a distinct separation between public and private areas, facilitating social interaction while preserving individual privacy. Public zones, such as communal lounges and terraces, are strategically placed to encourage engagement, while private areas provide seclusion for residents. Central to this layout is the windtower, an essential architectural feature that enhances natural ventilation by capturing prevailing winds, thereby promoting comfort throughout the home. The layout flows around a central courtyard that allows natural light and airflow to permeate key living areas, reinforcing the connection between indoor and outdoor environments.
### Materiality and Sustainability
Incorporating a carefully selected palette of materials, the Windcatcher House utilizes concrete for structural integrity, glass for transparency and light integration, and wood for warmth in internal finishes. Metal features, including ornamental grilles, provide both aesthetic value and functional privacy, while limestone flooring adds a durable and natural element that harmonizes with the surrounding landscape. The design emphasizes sustainability by integrating passive cooling methods, reducing dependence on mechanical air conditioning, and promoting a lifestyle suitable for arid climates. This approach not only respects the cultural heritage of the region but also aligns with contemporary sustainability goals, effectively demonstrating a balance between innovation and tradition.


