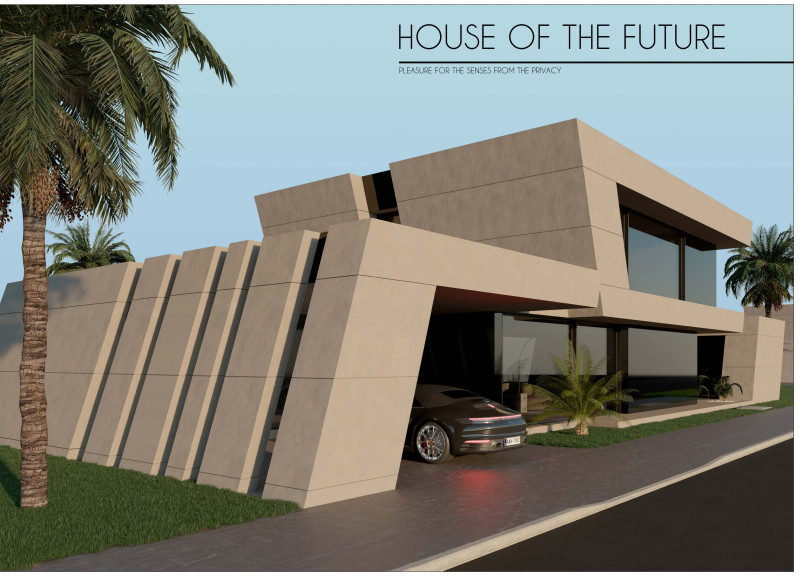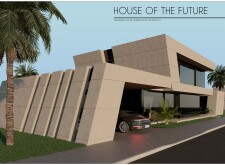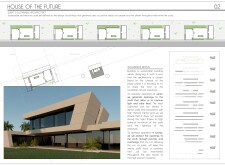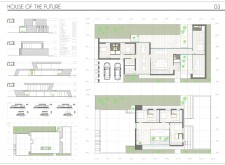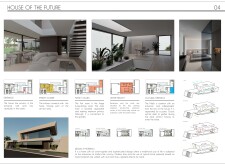5 key facts about this project
### Overview
Located in a climate-sensitive region, the House of the Future exemplifies a thoughtful approach to architectural design that prioritizes sustainability, cultural context, and user needs. The intent is to create a residence that balances modern amenities with environmental responsibility while ensuring privacy and comfort. The architectural form is characterized by bold, angular lines that distinguish it from conventional residential designs, emphasizing both aesthetic appeal and functionality.
### Spatial Strategy
The organization of space within the residence is deliberate and hierarchical. The ground floor features communal areas, including a living-dining space that fosters family interaction and connects to outdoor patios and gardens. In contrast, the upper level is dedicated to private spaces, such as bedrooms and a home office, allowing for solitude while still maintaining a connection to family dynamics. Circulation paths have been strategically designed to facilitate fluid movement between different areas of the house, enhancing interaction while preserving individual privacy.
### Material Selection and Sustainability
The project incorporates a range of materials that reflect both practical and aesthetic considerations. Reinforced concrete serves as the primary structural material, chosen for its durability and thermal efficiency. High-performance glazing optimizes daylighting and energy efficiency, while natural clays and mud are used in finishes to promote thermal regulation and connect with local traditions. The design also features large overhangs that protect against harsh summer sun while permitting passive solar heating in cooler months, demonstrating adaptability to seasonal changes. Additionally, landscaping with native plants requires minimal water and contributes to the ecological balance surrounding the structure, underscoring a commitment to sustainable practices.


