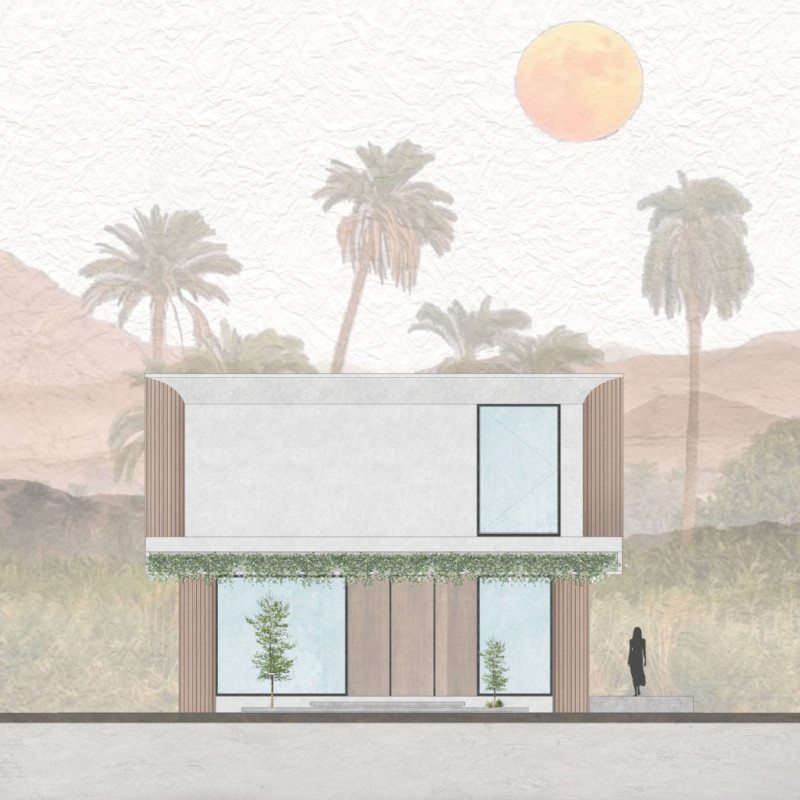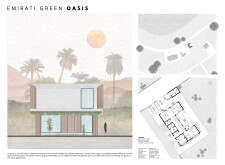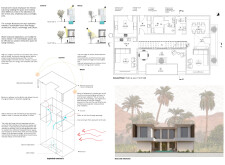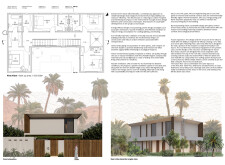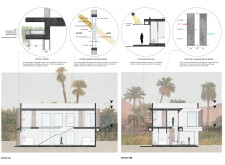5 key facts about this project
### Project Overview
The Emirati Green Oasis is situated in Dubai, United Arab Emirates, and seeks to enhance residential living within the region's arid environment. The design merges environmental considerations with modern architectural principles, striving to create a residential space that fulfills functional requirements while reflecting aesthetic values.
### Spatial Organization and Functionality
The layout of the villa is strategically divided into three distinct zones: a service area, residential space, and a majlis area (a traditional Arabic gathering place). This organization not only honors the cultural importance of social interaction in Emirati life but also optimizes the home’s functionality. The ground floor includes a range of well-proportioned spaces, including a formal living room for social gatherings, a dining area connected to both the kitchen and living spaces, guest facilities, and unobtrusive service rooms. The first floor is dedicated to multiple bedrooms designed to maximize natural light and airflow.
### Environmental Considerations
The villa incorporates passive design strategies aimed at creating a comfortable indoor climate while minimizing reliance on mechanical cooling systems. Key features include optimal orientation and cross-ventilation, achieved through horizontal louvers that reduce solar heat gain while allowing light and airflow. High ceilings on the southern side and the use of thermal mass further regulate internal temperatures, enhancing energy efficiency. Sustainable materials, such as thermal insulated blocks and double-glazed windows, are employed to improve insulation and reduce energy expenditure, demonstrating a commitment to reducing the structure's environmental impact.


