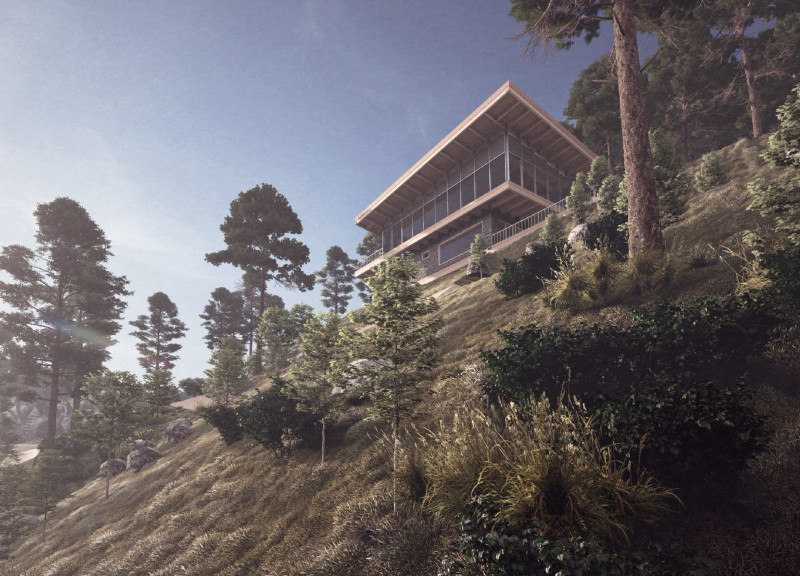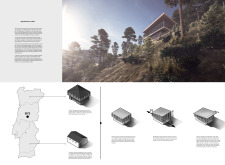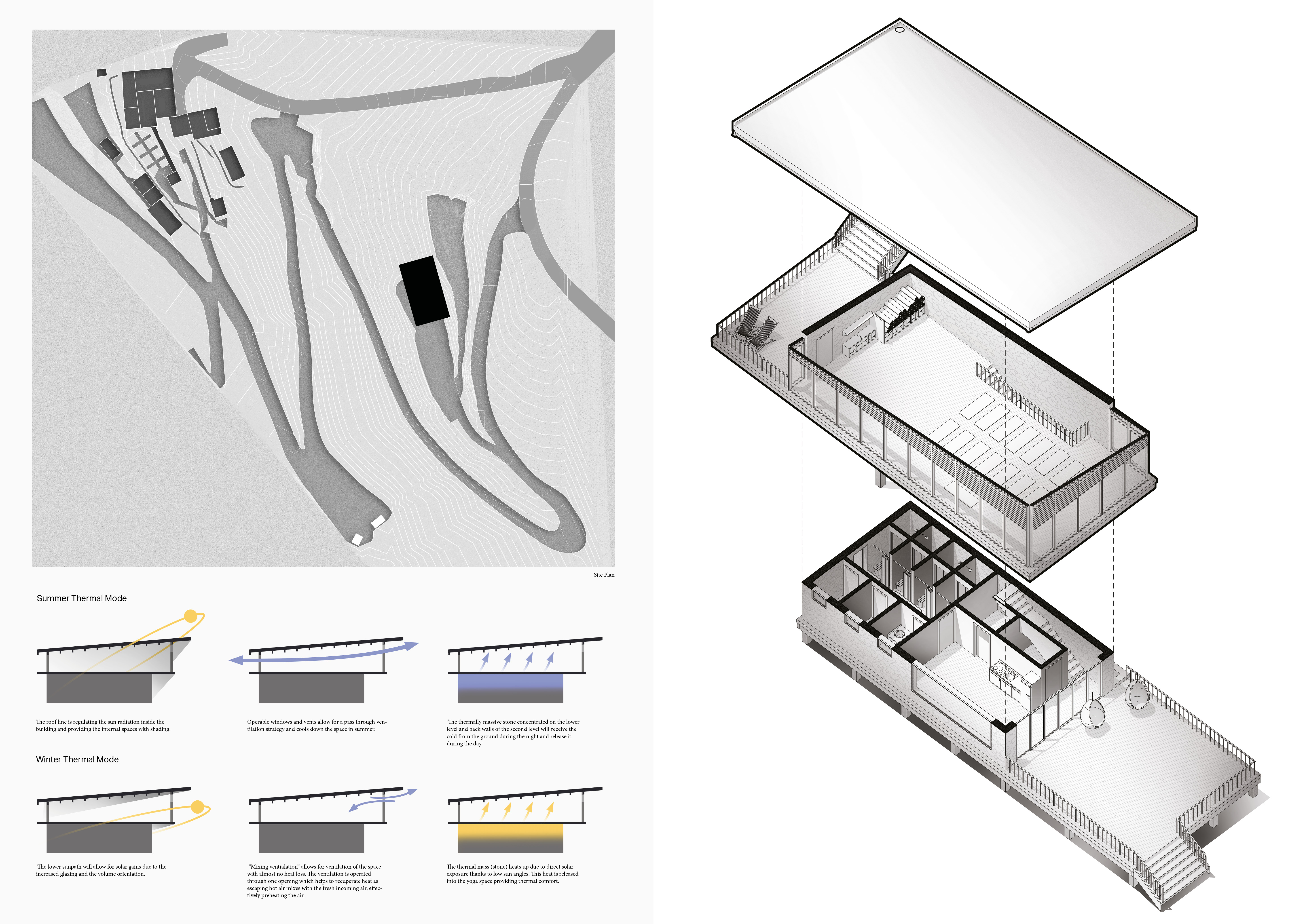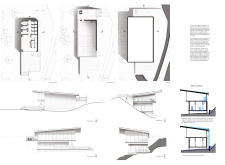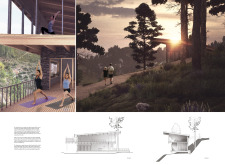5 key facts about this project
The architectural design located in the Portuguese region of Amieira embodies the principles of immanent architecture, where the structure emerges directly from its environment. The focus is on harmonizing the building with the local climate, resources, and cultural context. This results in a design that fits well into the surrounding landscape while serving its intended function.
Design Concept
At its core, the project draws heavily from the traditions of Portuguese architecture. It reflects a keen understanding of climatic and site-specific conditions. By avoiding waste, the design looks back to premodern practices that work with the ecosystem rather than against it. Instead of relying on modern energy solutions, it uses fundamental thermodynamic principles to create a comfortable indoor environment.
Climatic Adaptation
The design effectively responds to the varied climate of northern and southern Portugal. In northern architecture, south-facing balconies are common, as they maximize solar gain and minimize heat loss. In contrast, southern strategies focus on cooling. Buildings here often feature light-colored façades that reflect sunlight and smaller windows to limit heat intake. Thick walls help manage heat transfer, contributing to a stable indoor temperature throughout the day.
Spatial Organization
Positioned centrally in Portugal, the design integrates elements from both northern and southern traditions. The building has a large block with openings influenced by southern styles, paired with a significant glazed overhang from northern designs. The southern façade is designed with more glazing to capture sunlight in winter, while the northern side is more closed to reduce heat loss. This approach enhances the building’s overall energy efficiency.
Sustainability Measures
Sustainability is a key aspect of the project, particularly in its approach to water management. Rainwater is collected from the roof and filtered for safe drinking. Wastewater from showers is reused for toilet flushing. The design also addresses overflow by channeling excess water down the slope, ensuring responsible management of resources. The use of local materials such as wood and stone strengthens the connection to the landscape and reflects the architectural heritage of the area.
The yoga studio on the second level features large openings that provide expansive views. This design choice fosters an environment that enhances the user experience and creates a sense of openness and tranquility.


