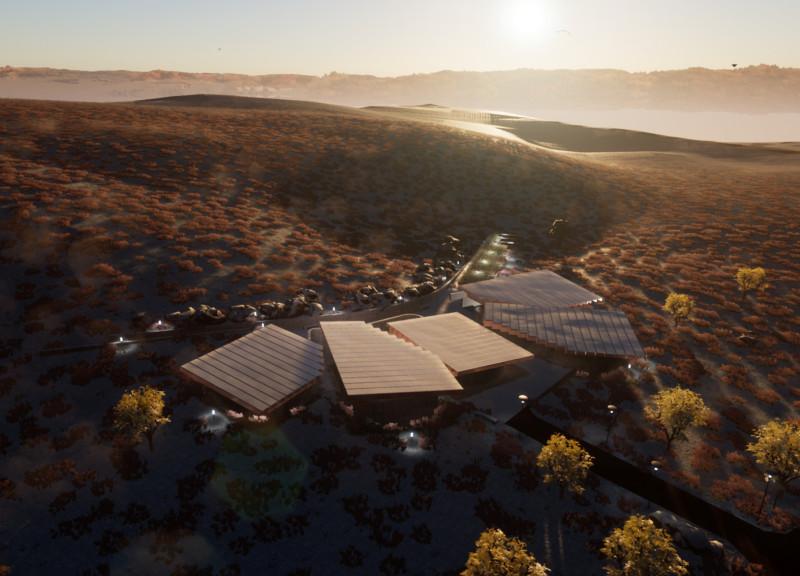5 key facts about this project
The Lake Myvatn Community House is located in the unique landscape of Iceland, designed to adapt to the climatic and economic changes that occur in the region. It aims to provide a space for community engagement, encouraging connections among both residents and visitors. The design emphasizes sustainability and flexibility, with various functional areas that work together to support an environmentally responsible approach.
Site Integration
The community house is placed at a high point of the site, using gravity to facilitate water management. The large retaining walls play a key role in redirecting and collecting water while also serving as thermal mass to keep temperature changes in check. This careful positioning connects the building to its natural surroundings, helping to foster ecological balance and social interaction.
Architectural Features
Thick walls stretch out into the landscape, constructed to hold earth and create defined planting areas. They also provide foundational support for recycling infrastructure. These retaining walls gradually blend into the slope of the site, enhancing the visual relationship with the landscape and encouraging users to engage with their environment.
Community Functionality
A central plaza serves as a gathering space for community events and activities, reinforcing the house’s role as a social hub. The layout is designed to support collaboration among residents, with adjacent areas for storage and shared resources. This thoughtful configuration highlights the building’s practicality, accommodating both community functions and environmental initiatives.
Sustainability Practices
Sustainability is a prominent feature of the design, which integrates local water collection and the reuse of regional materials. Curved concrete walls create chambers for managing recyclable materials, encouraging a culture of sustainability in the community. This focus on adaptability allows the house to evolve in response to shifting local needs, demonstrating resilience in its approach.
The building stands as a practical blend of form and function. Its strong structural elements interact with the land's contours, creating a space that invites exploration and encourages a sense of stewardship among its users.






















































