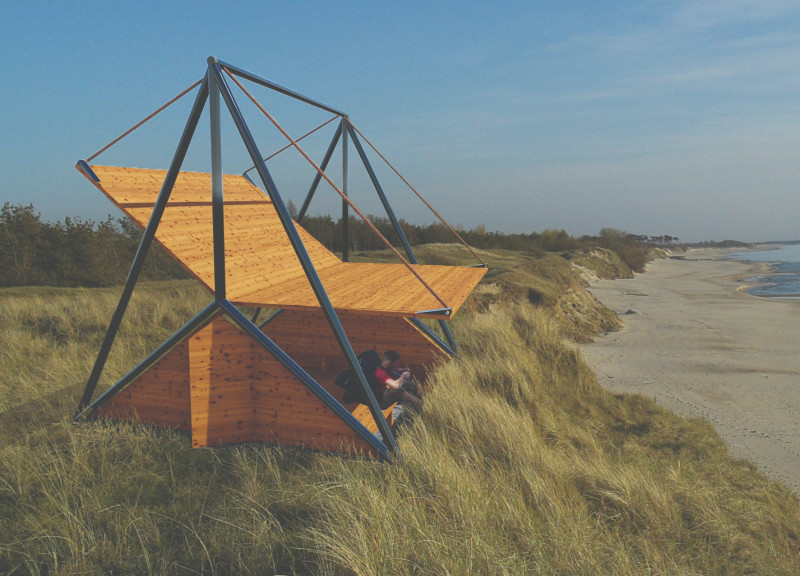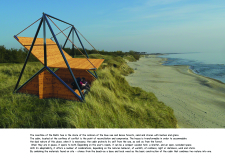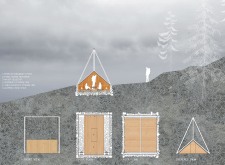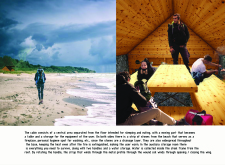5 key facts about this project
### Overview
Located along the Baltic Sea coastline, the cabin design project aims to harmonize human habitation with the natural environment. Its innovative approach caters to the diverse needs of users while responding effectively to the region’s climatic and geographic characteristics, including strong coastal winds and dense forests. The design prioritizes sustainability through the thoughtful selection of materials and a framework that respects its natural surroundings.
### Spatial Strategy
The cabin features a versatile geometric framework supported by an exposed steel structure and large wooden panels. This configuration allows for a variety of arrangements, accommodating functions ranging from a compact wooden tent to a more open, secluded space. The interior layout is carefully considered, with a central area designated for multifunctional use—sleeping and dining—with movable components to enhance flexibility. Additional spaces include provisions for outdoor cooking and storage solutions for water and equipment, which integrate utility and comfort.
### Material Selection
Construction materials are sourced sustainably to reflect the local context. Predominantly local timber contributes warmth to the cabin, aligning with traditional building practices. The steel framework provides structural integrity while facilitating expansive openings to enhance the visual connection to the surroundings. Additionally, stones collected from the beach are used strategically to create a drainage layer, improve thermal mass, and further integrate the cabin into the coastal landscape. This deliberate choice of materials emphasizes environmental sensitivity and responsible resource management.























































