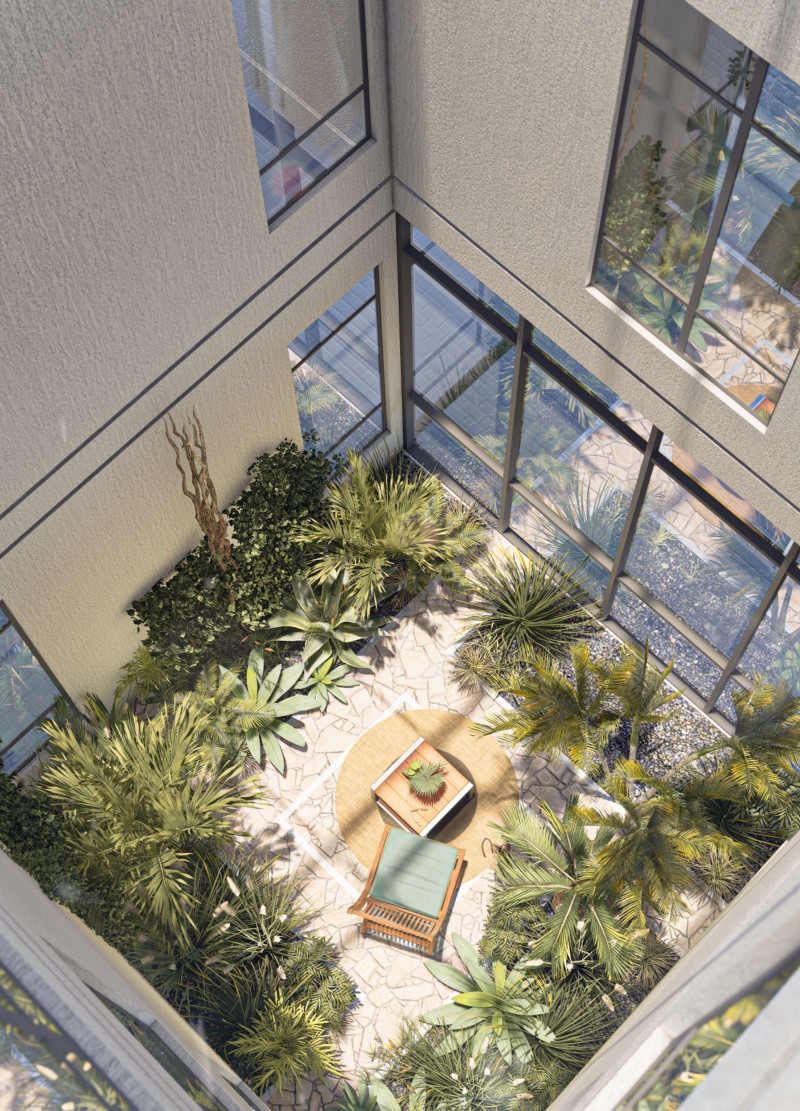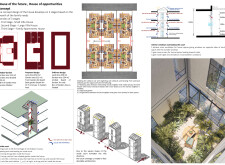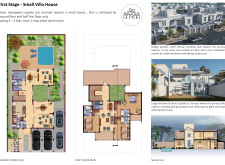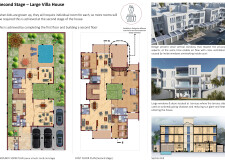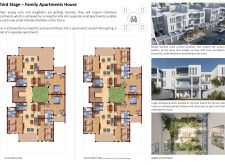5 key facts about this project
## Overview
The project focuses on the evolution of residential spaces in response to changing family dynamics, situated in a context that respects local climatic conditions and cultural practices. It features a three-stage design framework, accommodating the life cycle of families from newlyweds to established households. The architecture draws inspiration from traditional Arabian houses, emphasizing communal living while maintaining privacy and functionality.
## Spatial Configuration
The design adapts to the increasing spatial needs of families over time. The first stage, intended for newlywed couples, consists of a small villa that features clearly defined functional zones, with communal areas on the ground floor and private sleeping quarters above. Outdoor amenities, including gardens and a pool, promote engagement with the environment. The material choices, such as clay bricks, tempered glass, and shaded structures, enhance the dwelling's thermal comfort.
As families grow, the design accommodates expansion through the addition of vertical living space, allowing for further rooms while preserving garden areas. The layout can be reconfigured to ensure privacy for family members, supported by cross-ventilation strategies that facilitate air circulation in hot climates. In the final stage, the original structure evolves into independent family apartments for married children, providing private living spaces while fostering shared community amenities.
## Material Selection and Sustainability
The project prioritizes local and sustainable materials, enhancing energy efficiency and minimizing environmental impact. Clay bricks function as effective insulators, while concrete provides structural durability. Tempered glass allows for natural light, reducing dependence on artificial lighting, and terracotta tiles contribute to thermal regulation in roofing. Wooden beams add both aesthetic value and structural integrity, treated with eco-friendly finishes.
In addition to thoughtful material selection, the innovative design includes features like cross-ventilation systems and shaded gardens, which reduce heat gain and improve indoor air quality. The multi-level configuration helps maximize land use in urban settings, balancing family privacy with communal areas, thus reflecting a commitment to sustainable living and flexibility in residential architecture.


