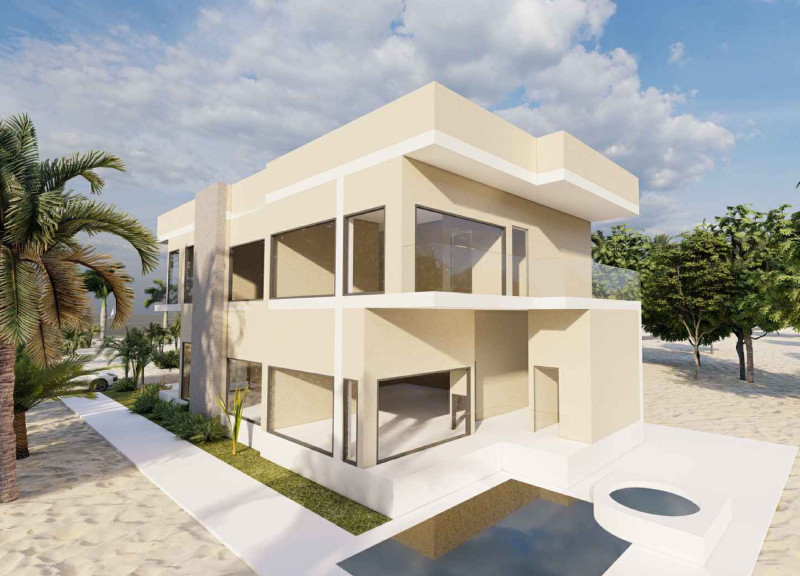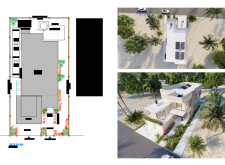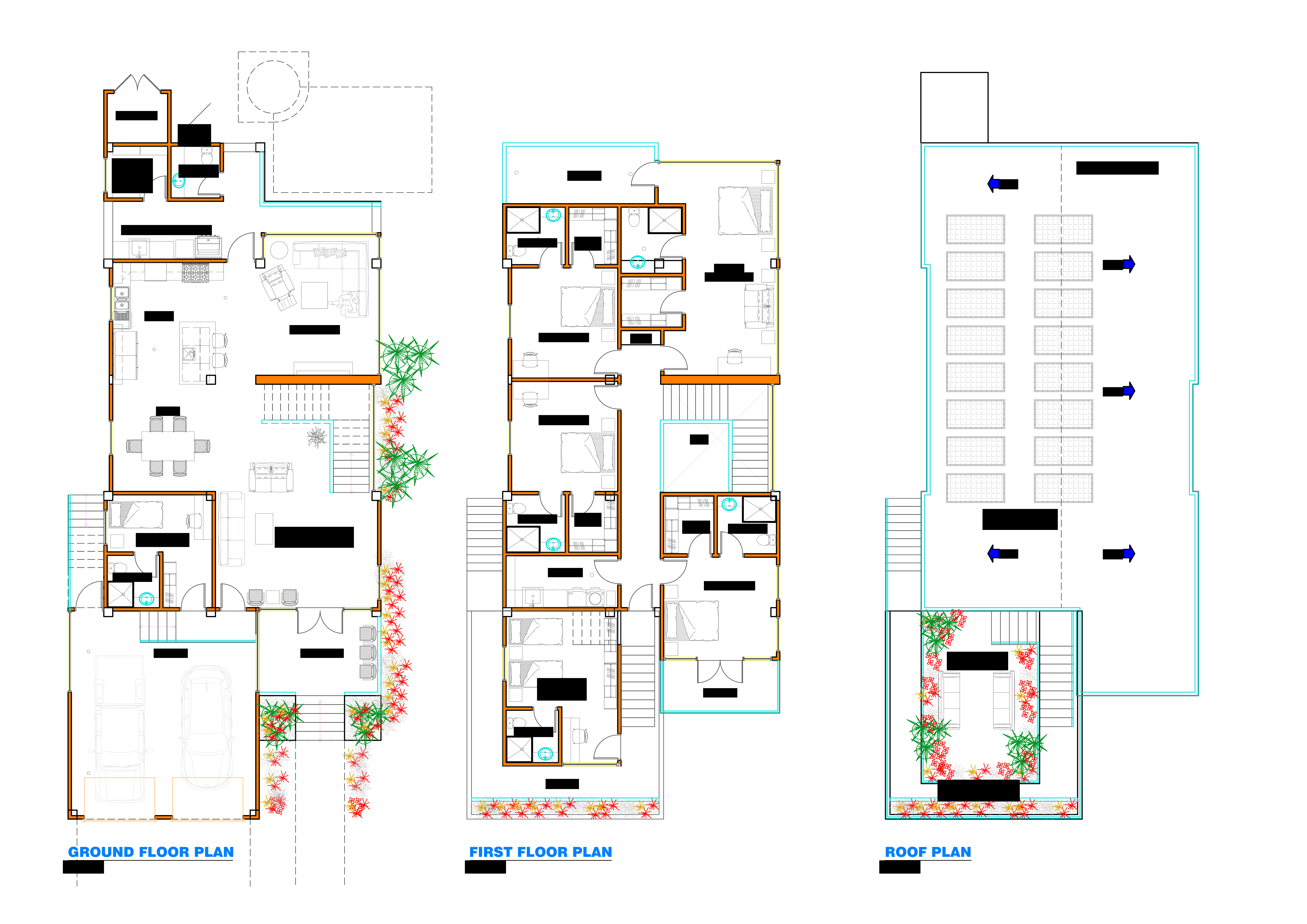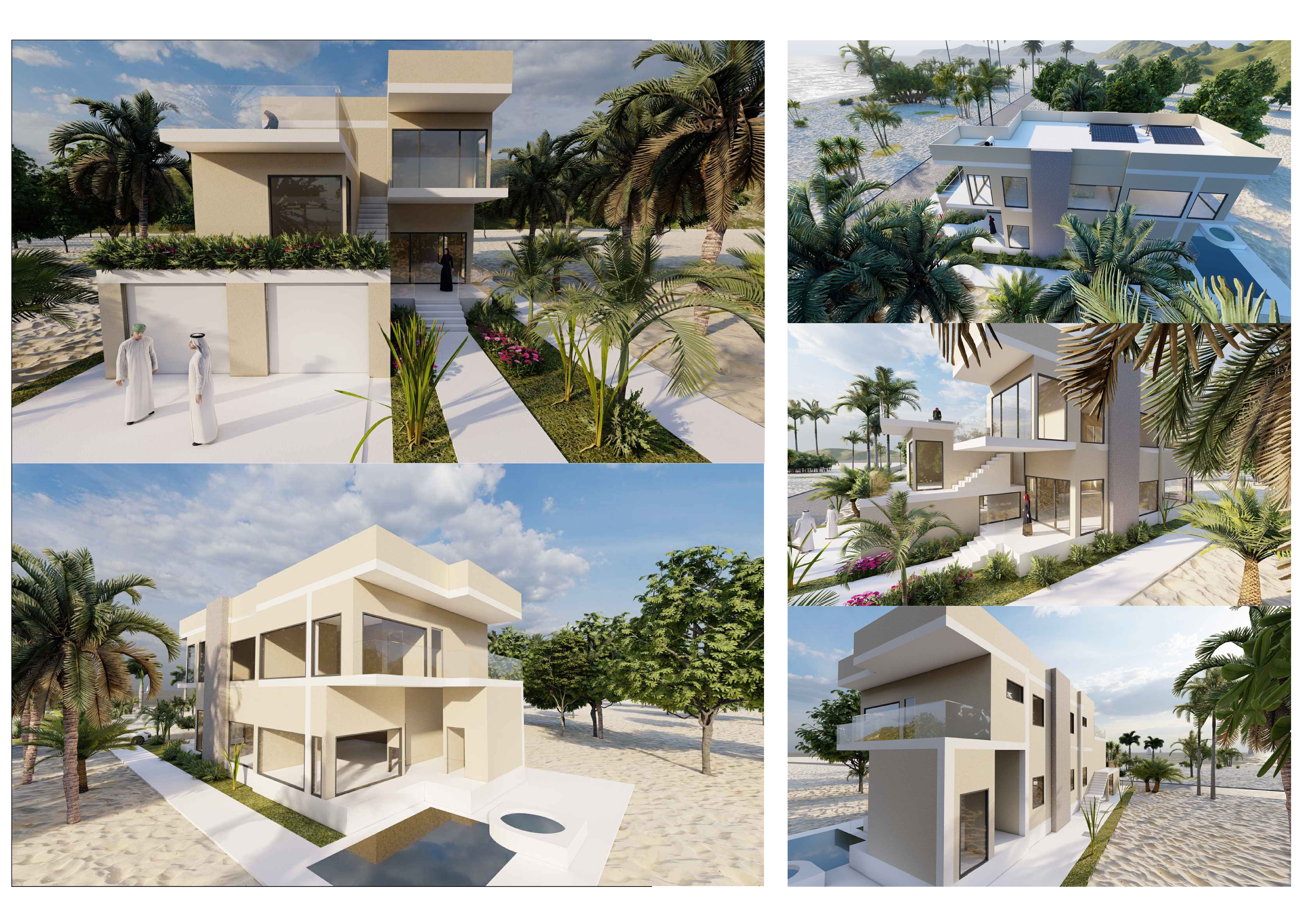5 key facts about this project
## Project Overview
The residence is located in a tropical coastal setting, characterized by sandy terrain and lush vegetation. The architectural design focuses on harmonizing with the natural environment while incorporating contemporary design elements. It features multiple levels and an open layout, creating visual and physical connections to outdoor spaces which enhance the living experience and relationship with the landscape.
## Spatial Strategy and Layout
The design employs modernist architectural principles, prioritizing minimalism and functionality. An open-plan configuration allows for fluid transitions between spaces, with communal areas centrally located to foster interaction among occupants. The layout includes a ground floor that integrates living, dining, and kitchen areas, seamlessly extending to private terraces and gardens through large sliding glass doors. The first floor comprises private quarters, including bedrooms with en-suite bathrooms, each extending to balconies, thereby maintaining privacy while providing outdoor access. The rooftop is designed for recreational use, featuring areas that can accommodate solar panels, thus promoting environmental awareness.
## Material Considerations
The material selection reflects a commitment to sustainability while achieving aesthetic coherence. Reinforced concrete provides structural integrity, while large glass panes illuminate the interior and strengthen the connection to the outdoors. Aluminum cladding offers a modern finish that is both lightweight and durable. Specific areas are highlighted with textured stone to enhance the tactile quality of the design. The landscaping integrates a variety of tropical plants that complement the architectural form and reinforce the residence's environmental ties.






















































