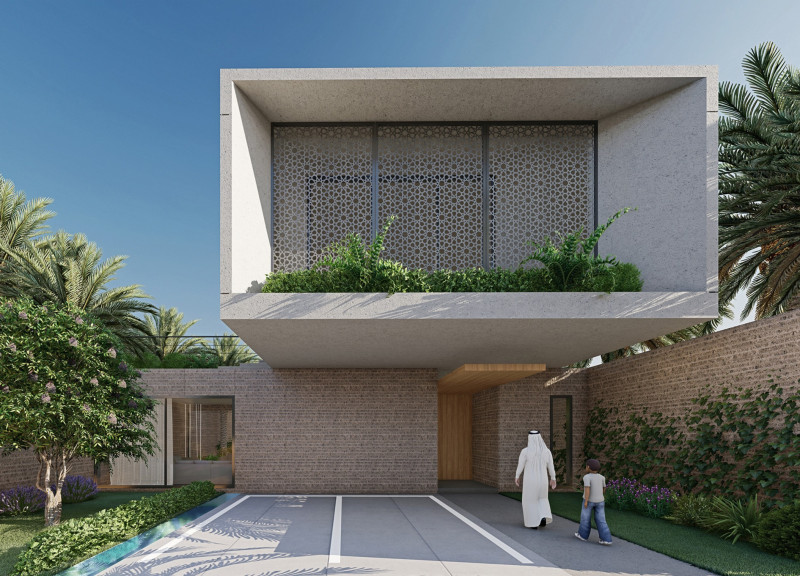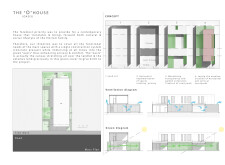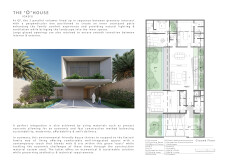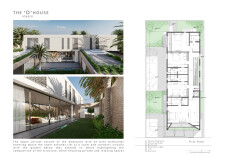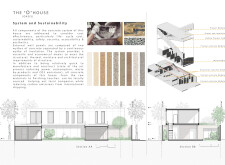5 key facts about this project
### Overview
The "O" House is situated in the arid climate of the Emirates, designed to reflect modern Emirati living while emphasizing cultural context and sustainability. The intent of the design is to provide a functional residence for a family that integrates greenery, enhancing both privacy and comfort while remaining aligned with local lifestyle practices.
### Spatial Organization and User Interaction
The architectural layout prioritizes privacy through a carefully zoned arrangement of spaces, dividing the house into distinct private, semi-private, and public areas to facilitate a logical flow of movement. A central inner courtyard serves as a communal gathering space, encouraging outdoor activity and improving ventilation, while also visually extending the surrounding landscape into the living area. Furthermore, the incorporation of large glazed openings fosters a connection between interior and exterior spaces, optimizing natural light and promoting cross-ventilation.
### Material Specification and Sustainability
Precast concrete is the primary construction material, chosen for its efficiency in construction, cost-effectiveness, and sustainability. The design employs precast concrete panels with a continuous insulation layer that enhances thermal regulation and reduces energy consumption. Decorative musharabiyya elements facilitate passive cooling and privacy, while extensive glazing not only enriches the aesthetic quality but also strengthens the relationship between indoor and outdoor environments. Furthermore, local sourcing of materials minimizes transportation emissions, supporting both environmental sustainability and local economies. The design also focuses on energy efficiency, leveraging thermal insulation and proper ventilation to reduce life-cycle costs and resource consumption.


