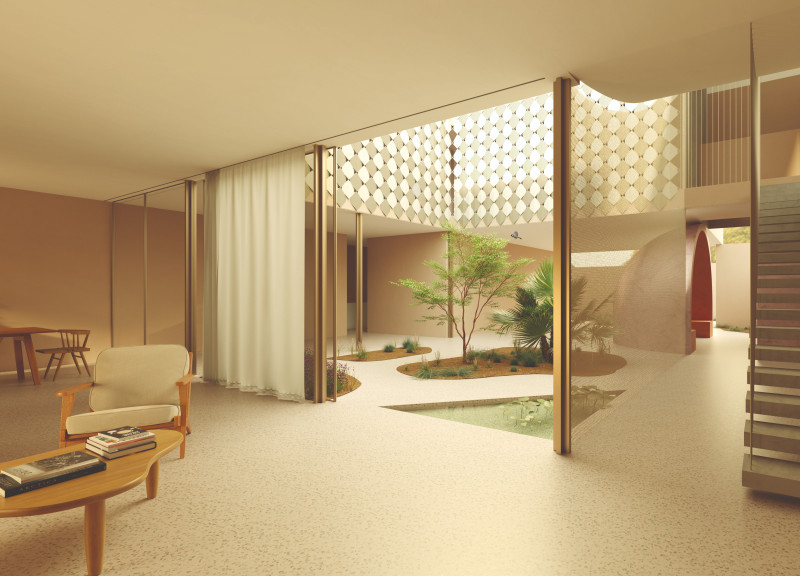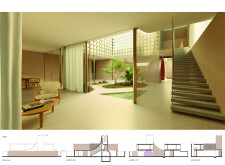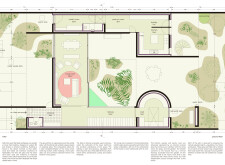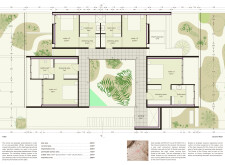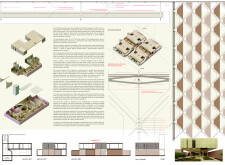5 key facts about this project
## Project Overview
Located in Tawj Samḥān, a region marked by its unique climate and urban development challenges, the design embodies a commitment to sustainability and a thoughtful integration with the local cultural context. The structure translates these factors into a functional residential living space, emphasizing innovative spatial dynamics alongside modern aesthetic values.
## Spatial Strategy
The architectural layout is characterized by a central internal patio that serves as a communal space, enhancing social interactions and facilitating natural ventilation. This inward-looking design reflects traditional elements found in local architecture, promoting continuity between indoor and outdoor environments. The ground floor features a central living room that connects various areas of the house, complemented by a strategically arranged kitchen, pantry, and wet areas that prioritize privacy without sacrificing accessibility. The second floor includes multiple suites designed with attached dressing areas and bathrooms, maintaining an open layout that reinforces the relationship with the central green space.
## Materiality and Sustainability
Material selection plays a critical role in balancing functionality and aesthetics. The use of PTFE fabric for the roof provides lightweight shade, reducing solar exposure, while stainless steel is utilized for structural supports, ensuring durability with a visual lightness. Concrete, enhanced with thermal insulation boards, forms the core spatial elements, contributing to energy efficiency. The design further incorporates systems for rainwater harvesting and cross-ventilation, demonstrating a conscious effort to minimize the ecological footprint while offering a sustainable living solution aligned with the region's climatic conditions.


