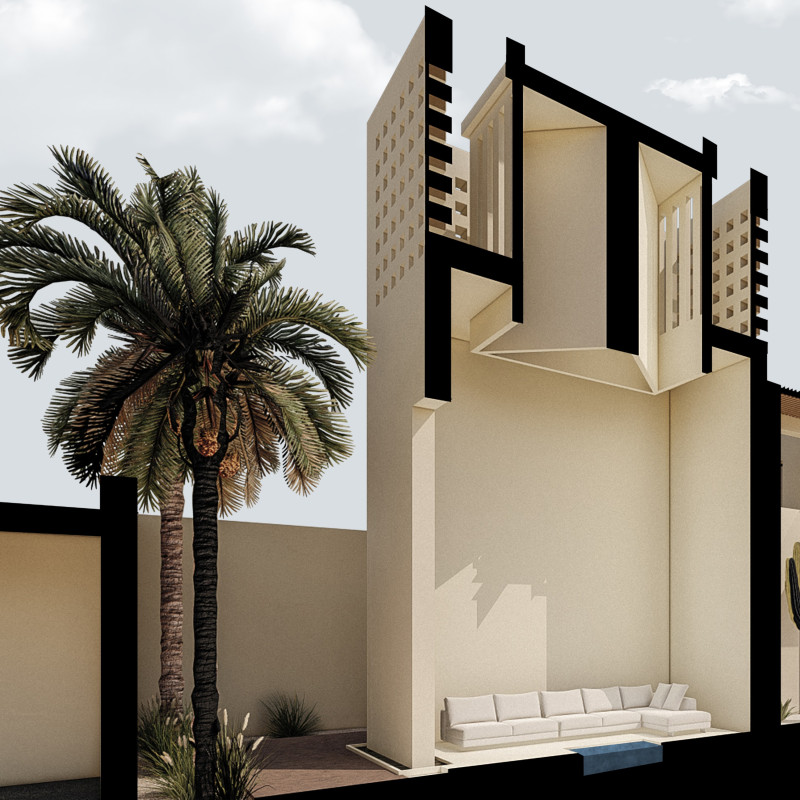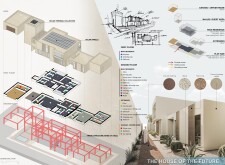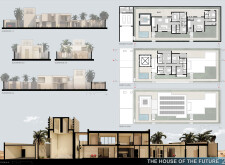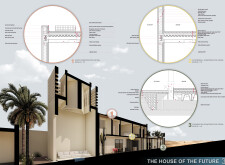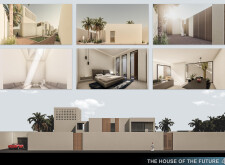5 key facts about this project
## Architectural Report: The House of the Future
### Overview
Located in a desert landscape that presents unique climatic challenges, the House of the Future is designed with a focus on sustainability and energy efficiency. The project addresses the immediate needs of occupants while responding to environmental considerations through an innovative design that incorporates smart material choices and spatial organization.
### Spatial Strategy
The design emphasizes functionality and adaptability, featuring distinct zoning to separate private and communal areas. The ground floor includes an entry, living and dining spaces, kitchens, utility rooms, and a majlis, with the integration of internal patios to enhance natural lighting and facilitate ventilation. The first floor is dedicated to private quarters, including bedrooms and bathrooms, benefiting from elevated views and maintaining a connection to communal spaces below.
### Material Considerations
The selected materials are vital for both aesthetic and environmental objectives. Concrete provides structural integrity and energy-efficient thermal properties, while a steel frame enhances durability and design flexibility. Thermo-insulating plaster minimizes heat transfer, contributing to overall energy efficiency. Natural elements, such as palm wood, introduce warmth, contrasting with modern materials. Gravel is utilized in landscaped areas for efficient drainage, suited to the desert environment. Additionally, solar panels and thermal collectors underscore a commitment to renewable energy, further supporting the sustainability ethos of the design.


