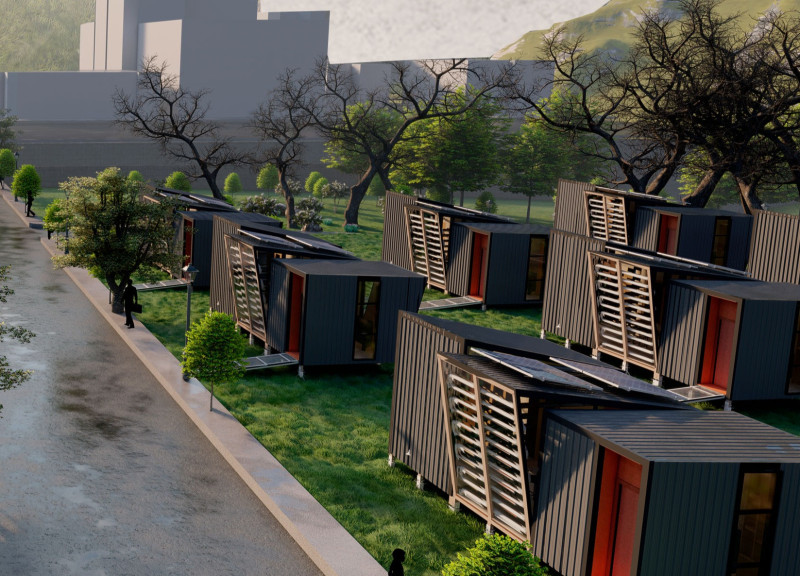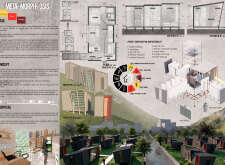5 key facts about this project
The design project in Achumani, La Paz, Bolivia, addresses the housing challenges faced by young professionals seeking better opportunities in urban settings. It focuses on the concept of "Suma Qamaña," which emphasizes finding balance and harmony in daily life. The intention is to create spaces that are not only functional but also supportive of community living and individual aspirations. This project responds to the urgent need for affordable housing while reflecting the cultural context of the region.
Conceptual Framework
The arrangement of spaces in the design reflects essential human needs. There are areas dedicated to eating, resting, and hygiene, all of which form the backbone of everyday life. Workspaces are also an important aspect, encouraging residents to engage in entrepreneurial activities. Additionally, the integration of recreational spaces like living rooms and orchards serves to enhance mental well-being. This holistic design approach aims to elevate the residents' overall quality of life.
Spatial Adaptability
Adaptability is central to how the spaces have been crafted, making them suitable for the varied topography of La Paz, including its steep hills and irregular ground. Temporary living units are designed to adjust as residents' needs change, allowing for practical solutions in a city that continuously evolves. This flexibility ensures the living environment can accommodate different stages of life for its inhabitants.
Material Selection
Sustainability is a key focus in the choice of materials used throughout the project. Metal cladding, insulation, and various thicknesses of OSB (Oriented Strand Board) contribute to the building's structure. Additionally, thermic insulators and metallic structures have been employed to improve energy efficiency. These materials have been selected not only for their cost-effectiveness but also for their potential to minimize environmental impact. This careful selection signals a commitment to both resource conservation and sustainability.
Inhabitants' Interaction
The design facilitates social interaction among residents, which is vital for building community. The layout encourages connections, helping young people support each other as they pursue their careers. Communal areas, together with private spaces, create an environment conducive to collaboration and creativity. The integration of green elements, like orchards, adds to the overall living experience. These spaces provide both sustenance and a sense of connection to the environment, underlining the principles of "Suma Qamaña."
Overall, the design pays attention to both functional needs and the well-being of residents by incorporating thoughtful details that encourage community spirit, allowing inhabitants to thrive within their living spaces.




















































