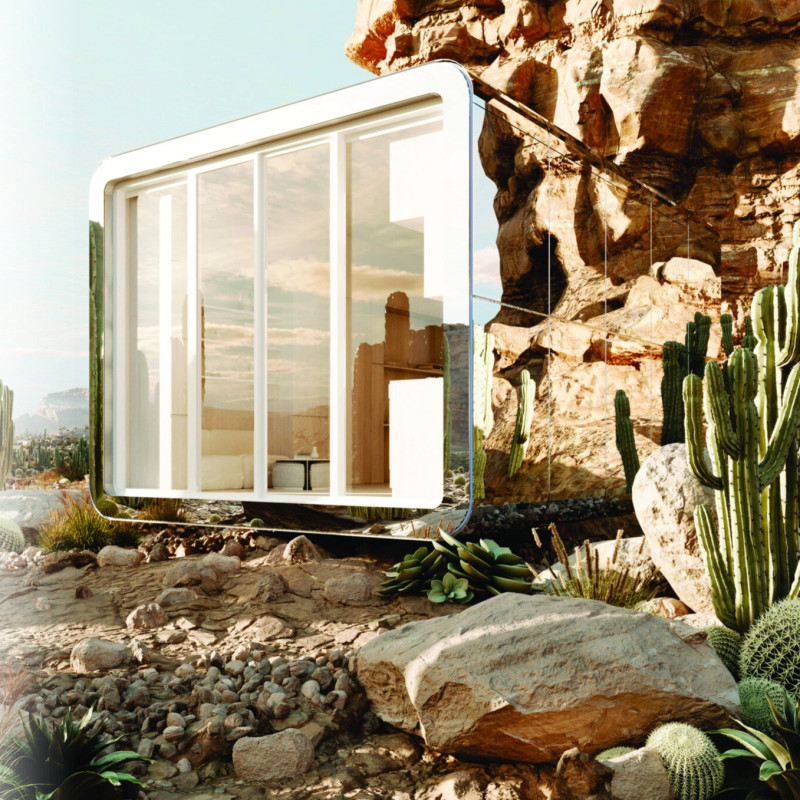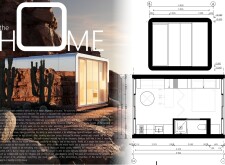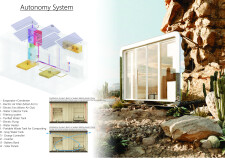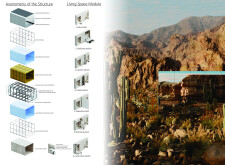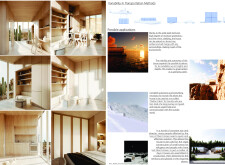5 key facts about this project
### Overview
The Home project is situated within a versatile framework aimed at providing autonomous living solutions across various geographical contexts. With a focus on integrating advanced technology and sustainable design principles, the structure serves as a multi-functional dwelling capable of adapting to the needs of its occupants while addressing contemporary housing challenges.
### Spatial Strategy
Designed as a self-sufficient environment, the layout promotes independence from traditional utilities such as electrical grids and centralized water systems. The interior configuration allows for flexible living arrangements, accommodating both single and multiple occupants. Convertible furniture and modular components enable the space to adapt for diverse uses, including sleeping, dining, and working. The design encompasses a living space module that emphasizes versatility, catering to a variety of occupant needs.
### Materiality and Environmental Integration
Material selection is central to the project’s functional and sustainable objectives. The exterior is clad in lightweight aluminum composite panels that provide durability and weather resistance. Internally, wood panels create a welcoming atmosphere, while thermal insulation materials, including basalt slats and superfused membranes, enhance comfort by regulating indoor temperatures. Reflective façade panels not only contribute to thermal efficiency but also facilitate the building's integration with its natural surroundings, minimizing visual impact while promoting sustainability through the utilization of renewable resources.


