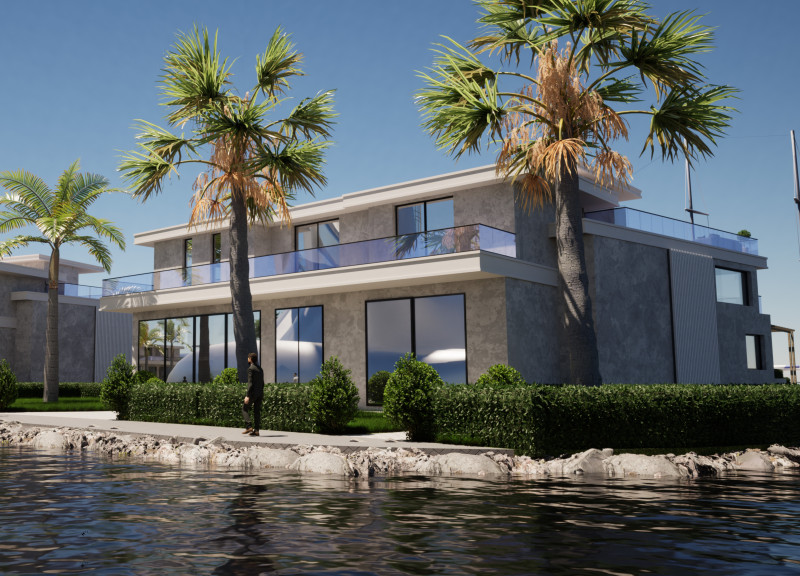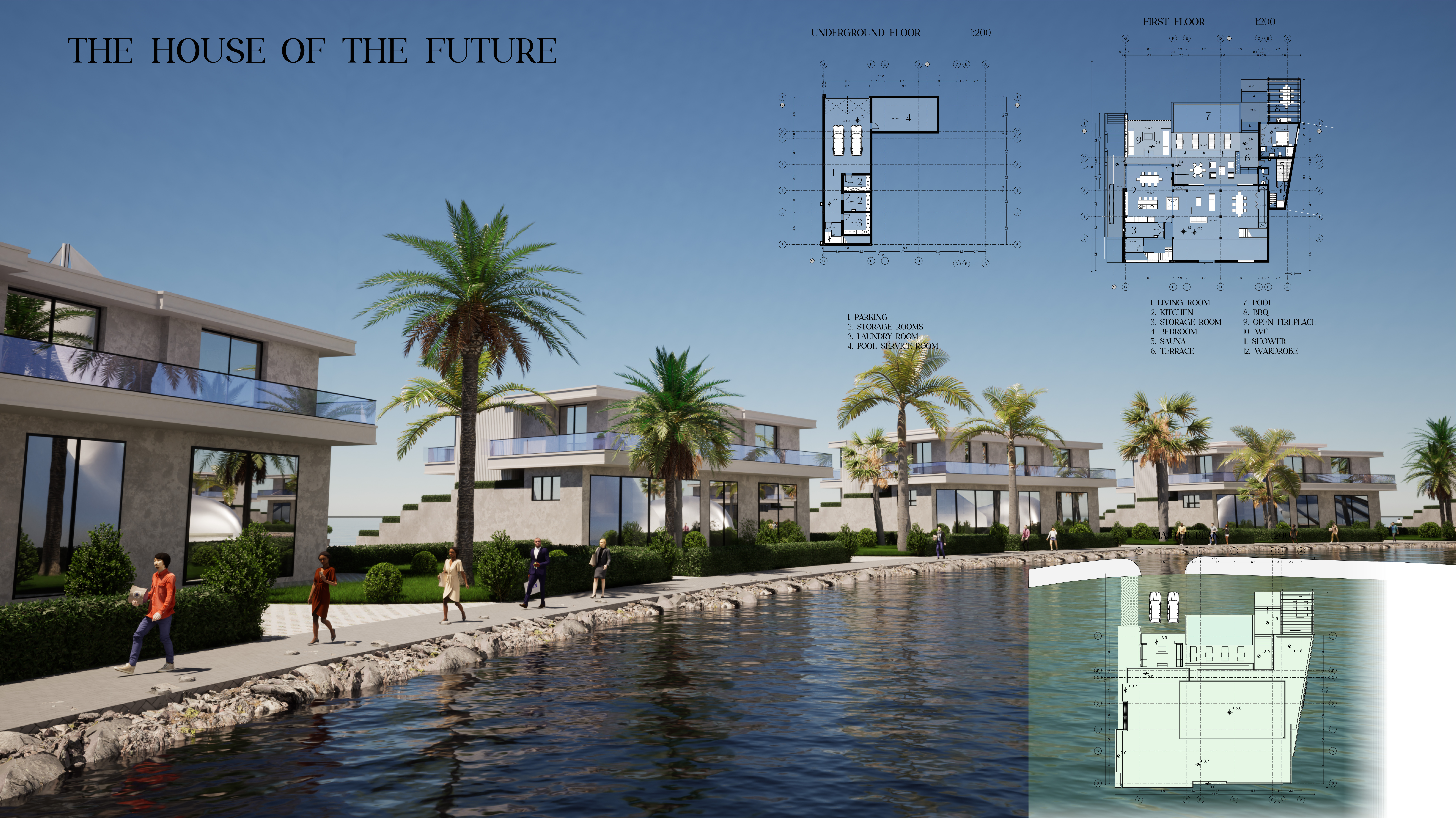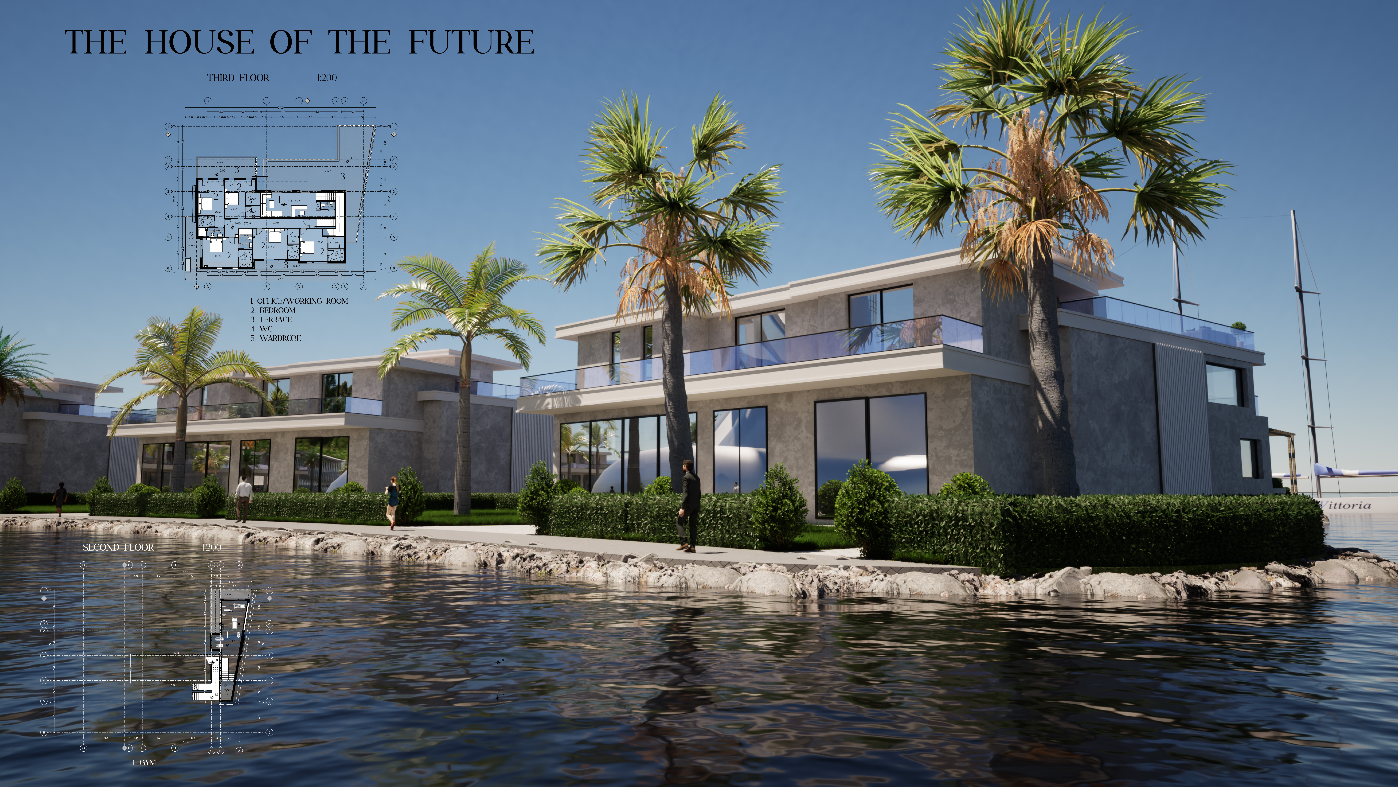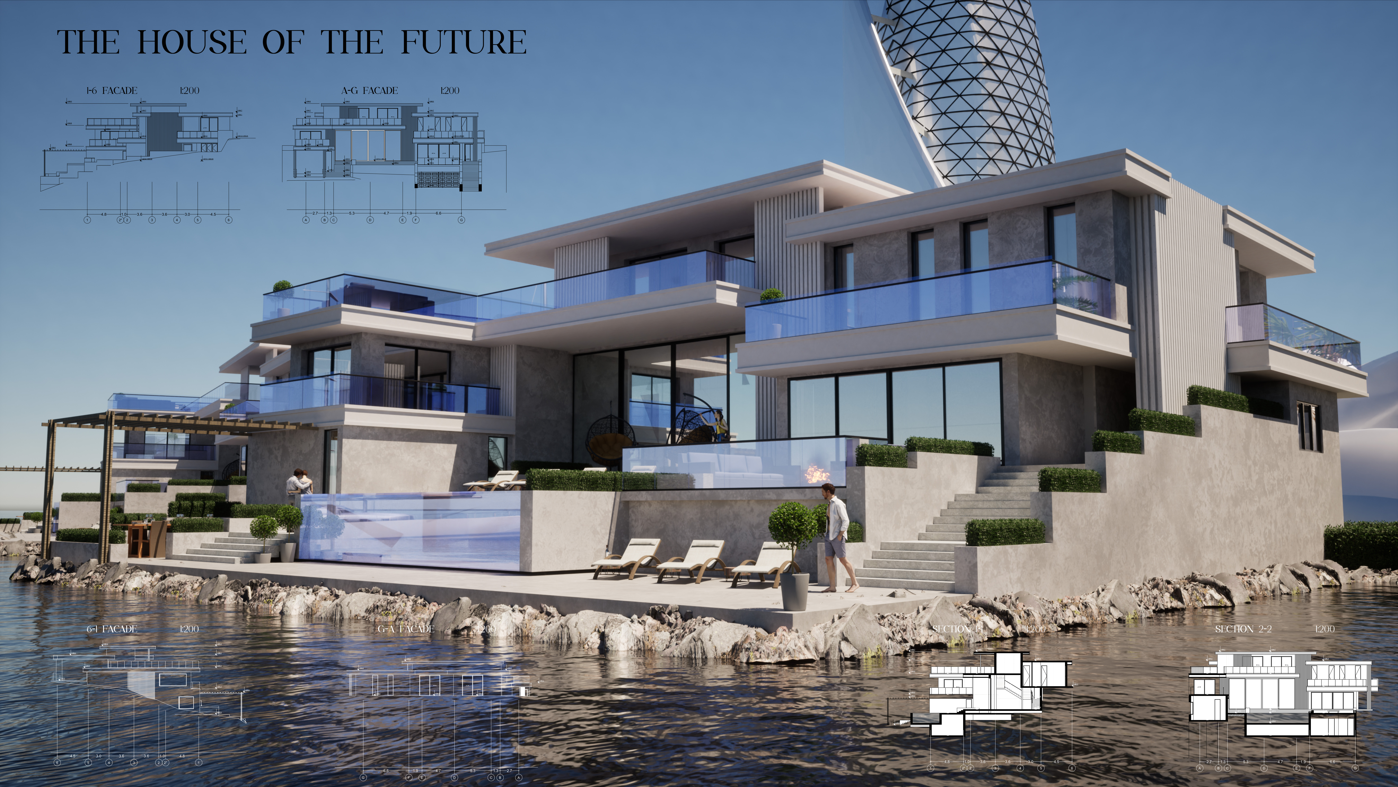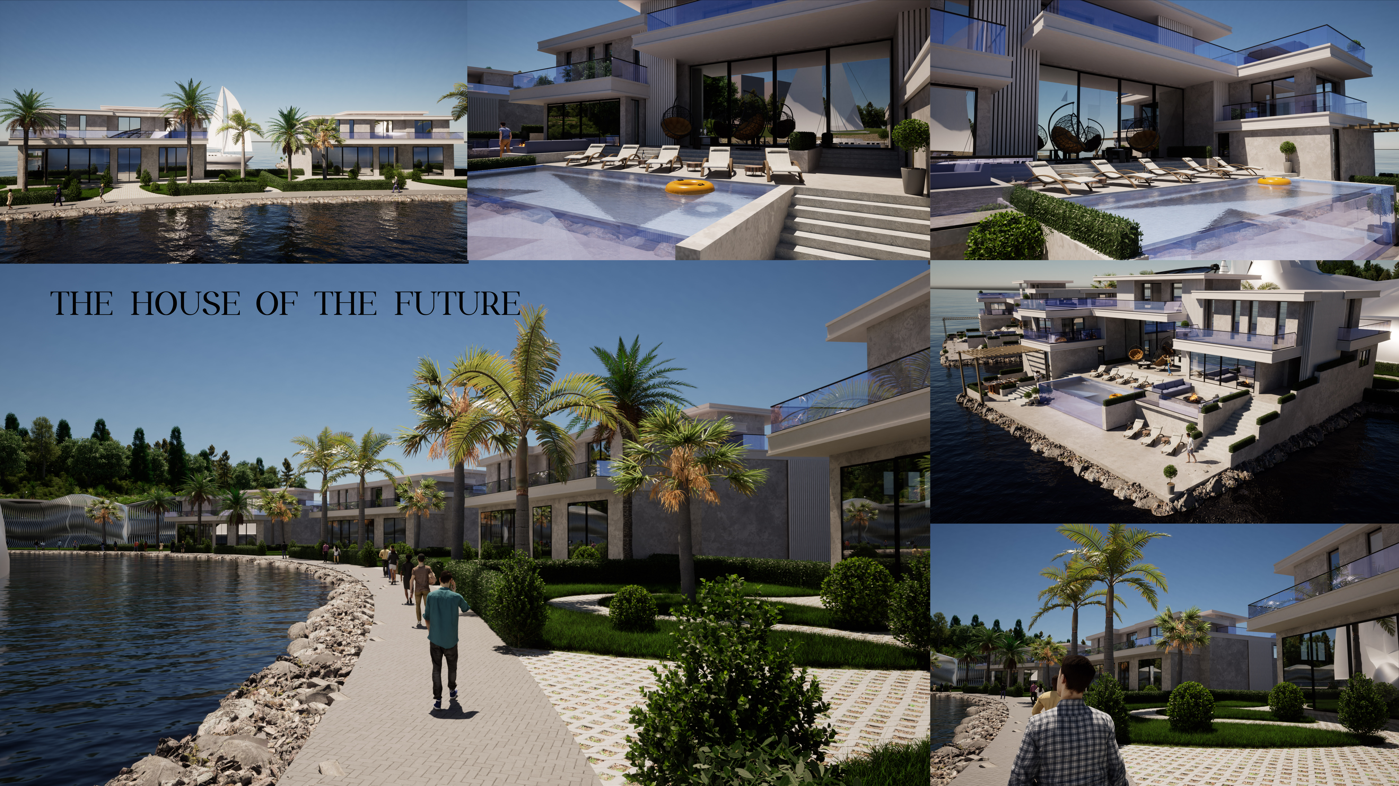5 key facts about this project
## Project Overview
The House of the Future is an architectural design project situated near a waterfront, likely influenced by a tropical or subtropical climate. The intent is to create a living environment that aligns with contemporary needs while promoting ecological harmony. The design aims to facilitate a cohesive relationship between the built and natural environments, prioritizing user comfort alongside sustainable practices.
## Design Layout and Organization
The layout of the development consists of multiple structures positioned along the water’s edge, each designed to maximize views and natural light. The arrangement includes distinct functional areas across three levels:
- **Underground Level**: Dedicated to utilities such as parking, storage, laundry facilities, and pool services, this level supports livability by maintaining the organization of primary spaces.
- **First Level**: Comprising the main living areas—living room, kitchen, dining room, and storage—the design fosters interaction and socialization while prioritizing functionality.
- **Second and Third Levels**: These levels cater to personal and professional spaces, including bedrooms, a gym, an office, and terraces designed for outdoor engagement. The balance of private and communal areas addresses diverse lifestyle needs.
## Material Selection and Sustainability
The material palette reflects contemporary architectural trends with a focus on durability and visual coherence. Notable materials include:
- **Reinforced Concrete**: Providing structural integrity and versatility.
- **Thermal Insulated Glass**: Utilizing expansive windows to maximize natural light and energy efficiency.
- **Aluminum**: Used for window frames and railings, contributing to a modern aesthetic while ensuring longevity.
- **Natural Stone**: Incorporated in the landscape, enhancing both durability and aesthetic connection to the environment.
The project also incorporates sustainable design principles, such as passive strategies to optimize energy use, efficient water management systems to recycle and conserve water, and smart home technologies to enhance the living experience. Additionally, landscaping with drought-resistant plants minimizes water consumption while creating a visually appealing environment.
The integration of terraces, swimming pools, and landscaped gardens promotes outdoor living and communal interaction, reinforcing the project's commitment to lifestyle considerations in relation to its natural context.


