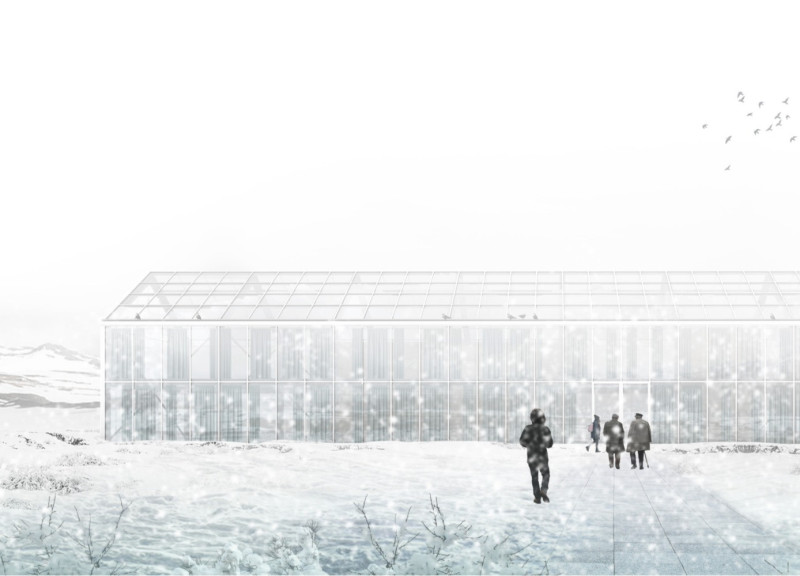5 key facts about this project
The Iceland Movie House is a notable addition to Iceland's cinema landscape, situated in a captivating natural environment. It serves as a central hub for film culture in the region. The design emphasizes a strong connection between the building and its surroundings, aiming to create a welcoming space for both film lovers and the community. Through its form and function, the project seeks to reflect the essence of Icelandic culture and the changing nature of its landscape.
Design Concept and Structure
The design focuses on the relationship between the building and the natural setting. The Movie House is built as an independent structure that aligns with its surroundings. A fully glazed facade dominates the exterior, providing transparency that encourages connections with the landscape outside. This choice allows those inside to feel as though they are part of the environment, enhancing their cinematic experience.
Functional Arrangement
The interior layout consists of several distinct areas contained within solid boxes that serve different functions. Key spaces include an entrance hall, a cinema hall for 50 people, a technical room, storage, a bookshop with a café, a staff room, and flexible areas that can be adapted as needed. These configurations support user interactions, ensuring a complete and engaging cinema experience.
Access and Integration
Access to the building is thoughtfully planned. It accommodates both cars and pedestrians. A slight detour from the main road leads to parking, while walkways direct foot traffic to the entrance. This design enhances community involvement, making the cinema an inviting location for both residents and visitors.
Technical Specifications
The construction incorporates a variety of elements to ensure energy efficiency and structural strength. Structural steel beams, specifically HEB40 and HEB10, offer robust support throughout the building. Additional features include aluminum thermal break fixtures that improve insulation and thermal insulating glass that contains triple thickness for better climate control. Beneath, the concrete slab includes a heating system and is insulated with rock wool, helping to maintain comfortable conditions.
Flexibility is a crucial aspect of the design, allowing for possible future expansions. Additional cinema halls can be added as the demand grows, and layouts can be modified as necessary. This adaptability supports the evolving Icelandic film sector while ensuring that the building remains a vital part of the community. The blend of transparency and connection in the design further strengthens its relationship with the environment, offering a richer experience for all who enter.





















































