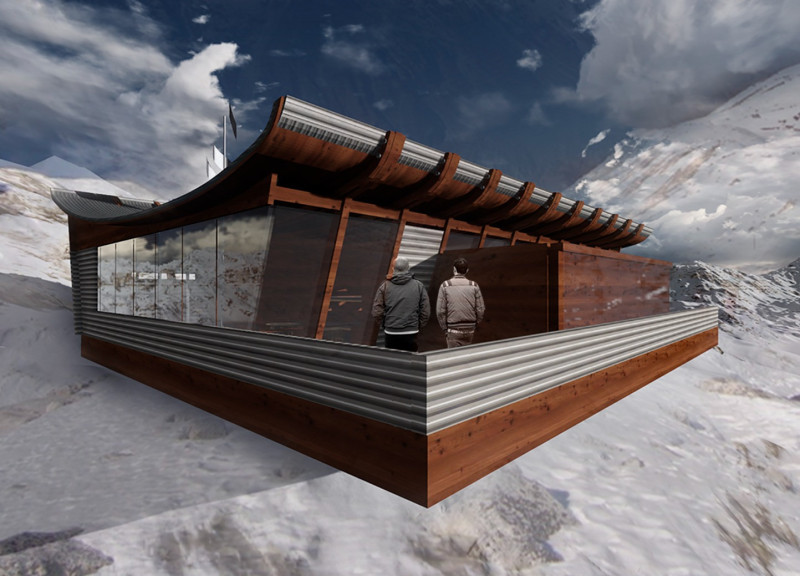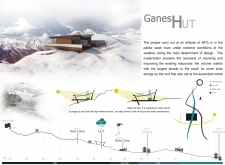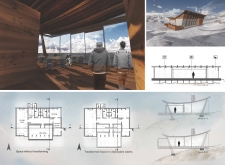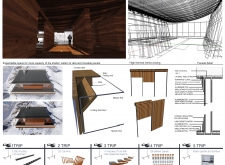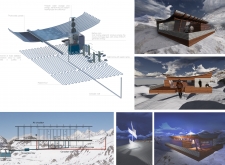5 key facts about this project
### Overview
Located at an altitude of 4,675 meters in the Paldor Peak region, GanesHUT addresses the unique challenges posed by extreme environmental conditions in mountainous settings. The design intent is to provide a functional and comfortable space for climbers and adventurers while effectively responding to local climatic factors. The structure's orientation is strategically aligned to maximize solar energy capture and utilize wind patterns for enhanced thermal comfort.
### Spatial Strategy and Adaptability
The design employs a flexible internal layout that allows for modular space expansion through movable panels, accommodating varying occupancy needs. This responsive approach enhances user experience by enabling the space to transform according to different group sizes or activities. The thermal efficiency of the structure is reinforced by high thermal inertia solutions, including a rock bed that stabilizes indoor temperatures and minimizes heating requirements.
### Material Selection and Sustainability
GanesHUT's material palette emphasizes local availability and sustainability, integrating high-density wood for interior warmth, durable metal panels for weather resistance, and tempered glass to provide natural light and panoramic views. Additional materials like aluminum foil optimize thermal control, while polyethylene enhances insulation. A radiant heating system utilizing PEX pipes ensures effective heating with minimal energy consumption. Furthermore, the installation of photovoltaic panels demonstrates a commitment to harnessing renewable energy, alongside the integration of a Canadian well for efficient water management. These elements collectively reflect a holistic approach to environmental integration and sustainable building practices.


