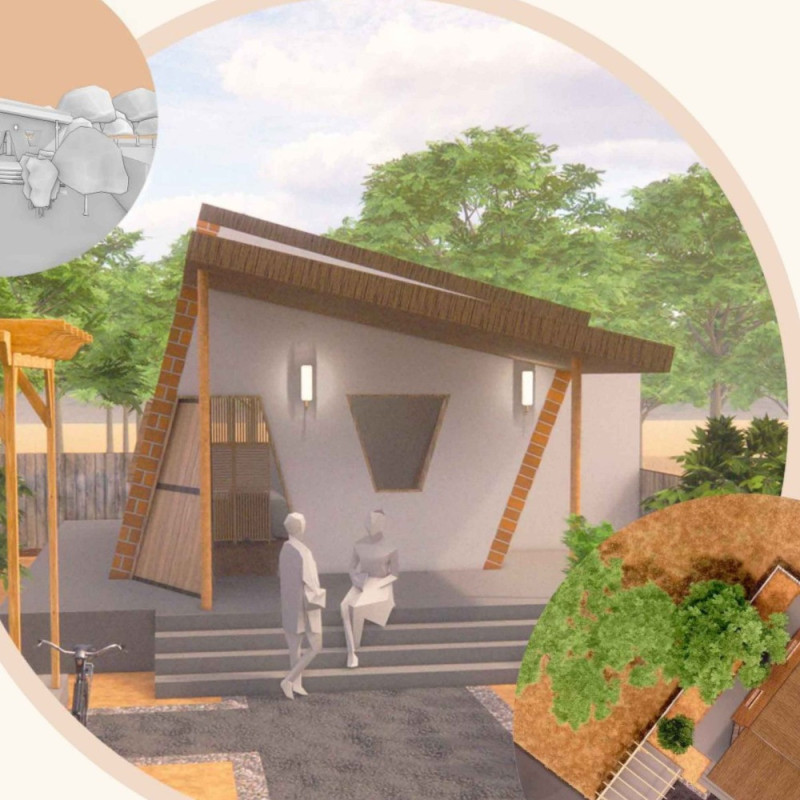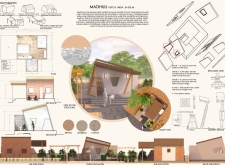5 key facts about this project
### Project Overview
Madhuli occupies a compact 24-square-meter site in Kutch, India, focusing on the principles of sustainable living through the employment of traditional building techniques and materials. The design aims to maximize spatial efficiency while intertwining modern functionality with the regional architectural heritage. This approach supports various lifestyles and emphasizes the significance of local culture in contemporary architecture.
### Spatial Organization
The interior layout prioritizes utility and comfort, featuring distinct areas conducive to everyday living. The **Living Area** serves as a multifunctional space, enhanced with natural light and ventilation via well-placed openings. The **Kitchenette** is designed to facilitate efficient cooking and storage, essential for small living spaces. The **Bedroom** provides privacy and comfort, executed with a modest scale that accommodates essential furnishings. Additionally, the **Bathroom** is strategically positioned to optimize plumbing infrastructure and space utilization, contributing to the overall efficiency of the layout.
### Materiality
The material selection for Madhuli reflects a commitment to sustainability and local craftsmanship. **Bricks** are the primary structural element, offering durability and effective thermal insulation, ensuring comfortable indoor conditions year-round. **Bamboo**, incorporated as a secondary material, adds aesthetic value and lightweight properties that complement the building's structural integrity. The **Thatch** roofing not only preserves traditional design features but also enhances thermal comfort and facilitates airflow, thus promoting natural ventilation. This thoughtful choice of materials aligns with the architectural narrative that honors local traditions while addressing environmental concerns.


















































