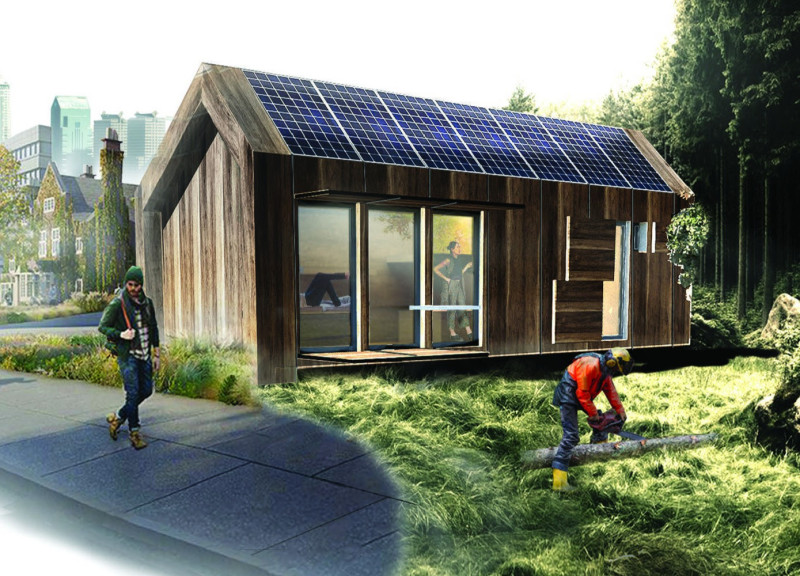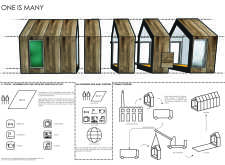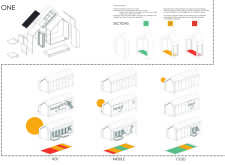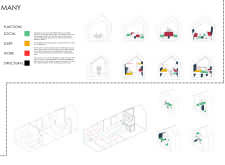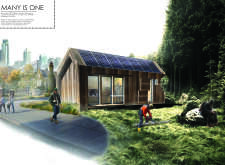5 key facts about this project
ONE IS MANY presents a new outlook on urban living, focusing on how to make efficient use of space. Set in a bustling city, it seeks to provide adaptable housing solutions that meet the needs of modern residents. The design revolves around the idea of multifunctionality, allowing each living area to serve several purposes. By using modular designs, the concept aims to create comfortable homes that respond to individual lifestyles and environmental conditions.
Modular Design Approach
At the center of the design is a modular structure made up of seven distinct units. Each unit can function independently or be configured together based on the needs of the occupants. This flexibility is important for maximizing the use of space, especially in urban settings where every square meter counts. Residents can personalize their living arrangements, making the space their own while benefiting from a layout that adapts to various scenarios.
Passive Solar Strategies
The design incorporates passive solar energy strategies to enhance energy efficiency. Window placements are carefully considered, with openings oriented towards the south and north. This arrangement captures daylight while maintaining a comfortable indoor climate. Natural light brightens the living spaces, reducing the need for artificial lighting and helping to lower energy bills. Moreover, this approach creates a pleasant atmosphere, making the home feel inviting and warm.
Thermal Resistance and Insulation
Emphasis on thermal resistance is crucial for sustainability. The building envelope is designed to provide effective insulation, with walls that are thicker than those in conventional homes. This level of insulation improves energy performance, helping to keep indoor conditions stable throughout the year. It also ensures that the structure remains durable over time, ultimately contributing to lower maintenance costs.
Spatial Flexibility and Organization
Flexibility in spatial organization is achieved through creative use of various box sizes within the design. This strategy allows for different functions to be accommodated in a cohesive manner. For instance, central divisions create private zones while still promoting social interaction in shared areas. With this thoughtful design, residents can enjoy a balance between personal privacy and community engagement, reflecting the dynamics of modern urban life.
Shading techniques complement the overall design by minimizing overheating in warmer months. This careful consideration of the environment ensures that the indoor climate remains comfortable, further enhancing the appeal of the living spaces.


