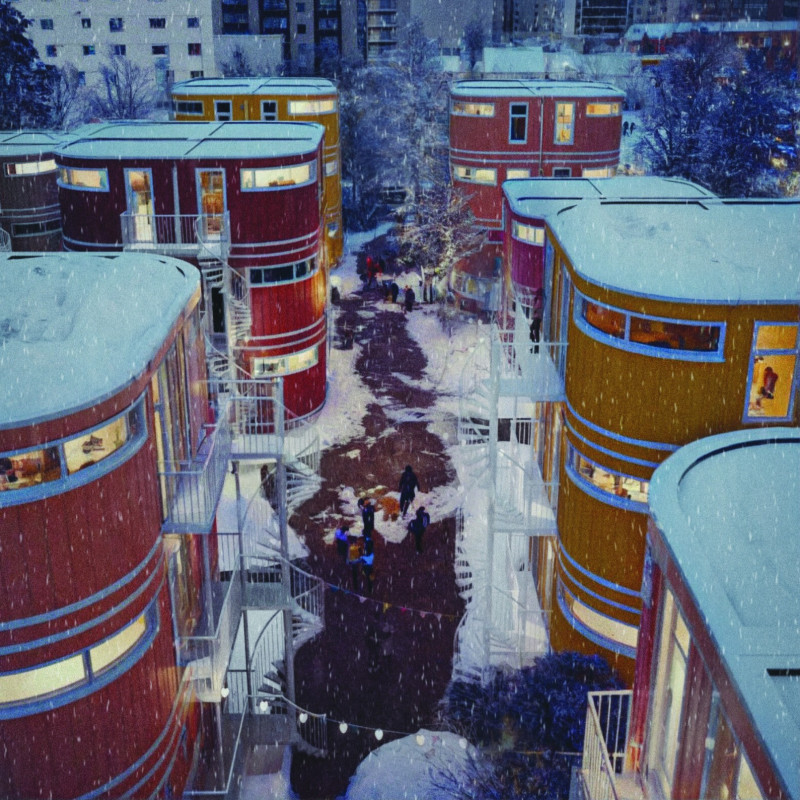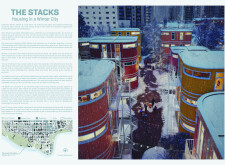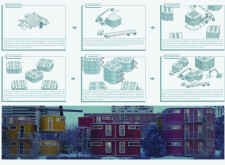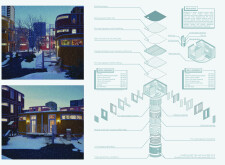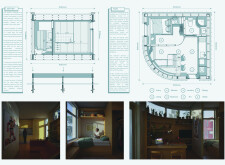5 key facts about this project
## Project Overview
Located in Edmonton, Alberta, "The Stacks" addresses significant challenges related to housing affordability and homelessness, particularly in the context of the city's harsh winter climate. Designed specifically for these conditions, this project focuses on providing sustainable, community-oriented living spaces that enhance the quality of life for low-income residents. The intent is to create not merely shelters, but adaptable and resilient homes that promote social interaction and communal support.
## Design Strategy
### Spatial Configuration
The architectural approach utilizes modular housing units that can be stacked and clustered, fostering flexibility in density and site utilization. Each unit accommodates either a two- or three-story configuration, enabling better land use on underdeveloped lots while maintaining a connection among residents. The arrangement emphasizes communal spaces, including shared hallways and open areas that facilitate social engagement.
### Material Sustainability
Careful selection of materials in "The Stacks" underscores an emphasis on sustainability and energy efficiency. The project employs light wood framing to reduce costs and promote accessibility, supplemented by XPS insulation for enhanced thermal performance. Fire-rated gypsum board and closed-cell spray foam insulation ensure both safety and efficiency, while triple-glazed low-E windows minimize heat loss. This combination of materials contributes to a robust building envelope capable of withstanding Edmonton's severe winters.


