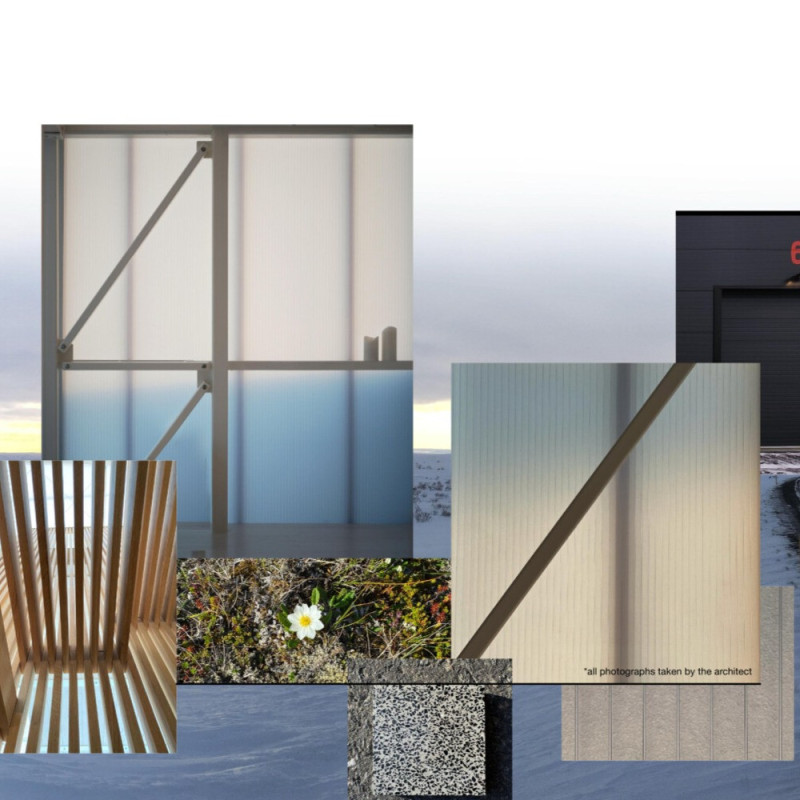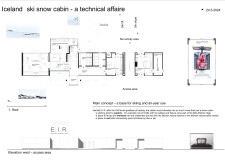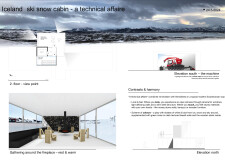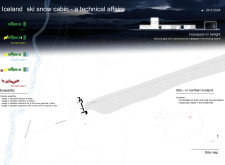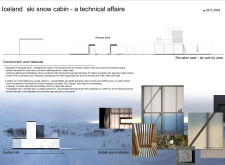5 key facts about this project
### Overview
Located in northern Iceland, the E.I.R. (Explore, Immerse, Rest) Ski Cabin serves as a multifunctional base for skiing and year-round outdoor activities. Designed to integrate with the rugged terrain, the structure not only functions as a ski lodge but also as a hub for diverse recreational pursuits, including access to local attractions like Mount Krafla and the Myvatn nature reserve. The design prioritizes comfort and functionality, fostering an environment that encourages exploration and community engagement.
### Spatial Strategy and User Experience
The layout of the cabin has been carefully crafted to enhance user experience and interaction with the natural surroundings. The first floor includes essential service areas such as self-service facilities and a communal space, strategically positioned for ease of access to ski equipment and activities. On the second floor, a spacious gathering area revolving around a central fireplace is designed to facilitate social interaction and provide warmth while offering panoramic views of the landscape. Architectural elements, including large glass panels, create an inviting ambiance and promote a strong connection to the outdoors.
### Materiality and Sustainability
The choice of materials in the cabin reflects both aesthetic and functional considerations, emphasizing sustainability. The exterior features a transparent industrial skin designed for durability in harsh conditions, complemented by a metal-cladding finish for structural efficiency. Prefabricated elements throughout enhance thermal insulation and construction precision. Internally, a combination of local black rock and terrazzo creates a warm contrast, while the use of transparent aerogel in windows allows natural light to permeate the spaces. Natural wood furniture further contributes to the overall tactile and visual harmony, establishing a comfortable atmosphere in a minimalist design that resonates with its environment. The integration of local materials underlines a commitment to minimizing the environmental impact while ensuring operational efficiency.


