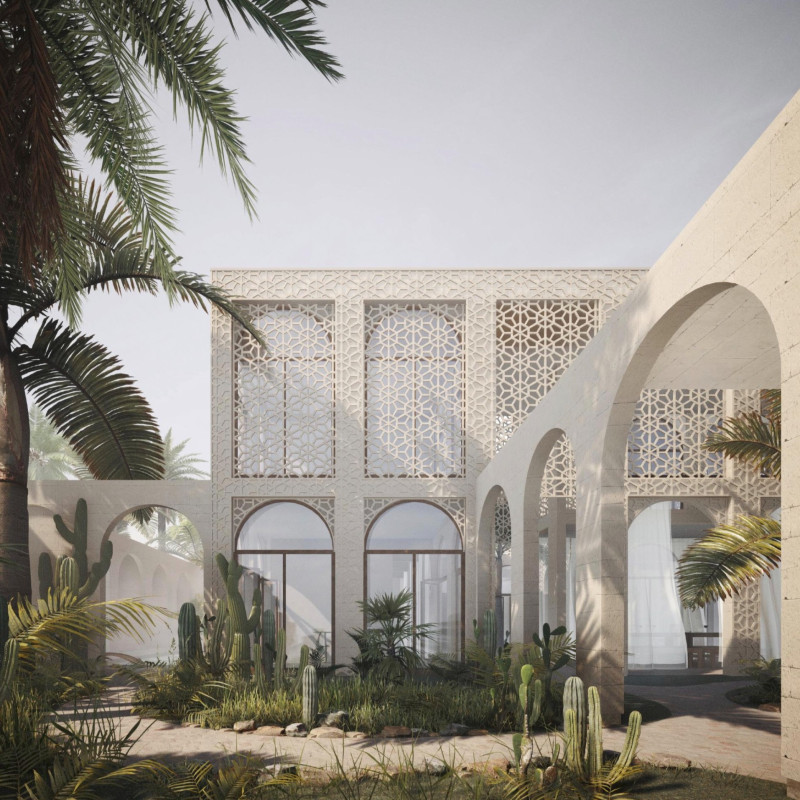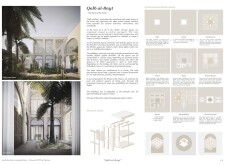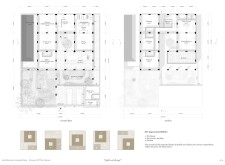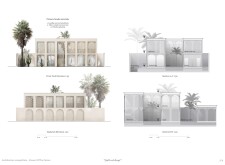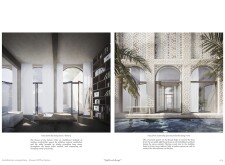5 key facts about this project
### Overview
Qalb al-Bayt, located in Dubai, aims to encapsulate modern family dynamics within a culturally resonant architectural framework. The design navigates the dual influences of tradition and modernity, producing a living environment that caters to contemporary needs while honoring local heritage. Central to this project is the concept of social interaction balanced with privacy, manifesting through carefully considered spatial arrangements and features.
### Spatial Organization and Flexibility
The heart of Qalb al-Bayt is the Sahn, or courtyard, which serves as a communal space for family activities and personal retreat. This area fosters interaction and emotional connection, providing a versatile environment for gatherings, dining, and contemplation. The architectural layout is designed for adaptability, allowing for flexible configurations that can be altered based on family size or preference. This modularity addresses the evolving nature of modern living, accommodating diverse scenarios while prioritizing comfort and functionality.
### Material Selection and Environmental Responsiveness
The materials employed in Qalb al-Bayt are both contextually relevant and functionally effective. Locally sourced sandstone provides thermal regulation and visual warmth, critical for comfort in the region's climate. Fiber-reinforced concrete enhances structural durability, ensuring the building can withstand environmental stressors. Additionally, strategic window glazing allows natural light to permeate the interiors while reducing heat gain, promoting energy efficiency and enhancing livability.
### Architectural Elements and Connectivity
The design includes distinct architectural features that enhance both aesthetics and spatial connectivity. The facade utilizes patterned lattice screens to balance privacy with natural light, fostering a dynamic interplay of light and shadow within the interiors. The integration of indoor and outdoor spaces is emphasized, particularly on the ground floor, where living areas extend directly to the gardens and Sahn, effectively merging internal and external environments. Various functional areas, including expansive living and dining spaces, private quarters with oriented views, and an integrated swimming pool, contribute to a cohesive and adaptable living experience.


