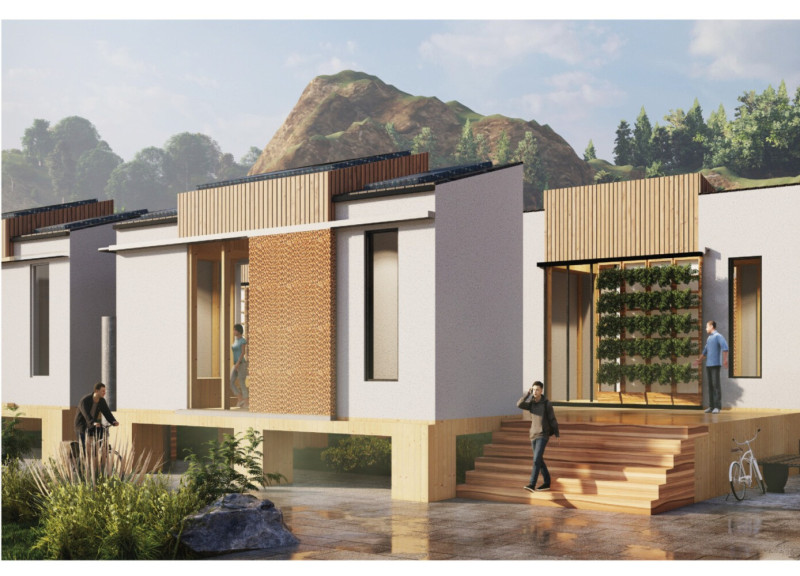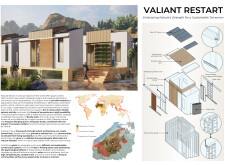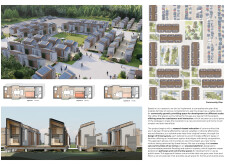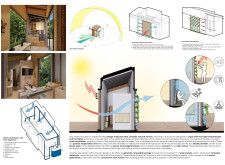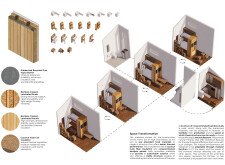5 key facts about this project
## Overview
The Valiant Restart Project is located in Banda Aceh, Indonesia, a region historically impacted by natural disasters, including a tsunami in 2004. The initiative responds to the urgent need for resilient architecture that enhances community integration while addressing climate-related challenges. Designed with the intent to provide sustainable shelter, the project emphasizes the importance of adaptability in both structural and social contexts.
### Resilient Design Strategies
To mitigate the risks associated with natural disasters, the project incorporates adaptive features such as flood-resistant foundations, seismic reinforcements, and passive cooling techniques. Layouts are thoughtfully configured for various family types—singles, couples, and families—ensuring that spaces can evolve in response to changing needs. Community-centric elements, including shared facilities, are designed to foster social interaction and enhance emotional well-being among residents.
### Material Selection and Environmental Impact
The selection of materials emphasizes sustainability and local sourcing. Exteriors feature wood paneling, bamboo, and natural stone, contributing to aesthetic harmony with the surrounding environment while ensuring durability. The inclusion of solar panels on rooftops supports energy self-sufficiency, while a green wall system provides air purification and opportunities for community gardening. An innovative evaporation wall enhances thermal comfort through adjustable facades, facilitating cross-ventilation and reducing reliance on mechanical cooling systems.
Overall, the project integrates environmental consciousness with functional design, addressing immediate housing needs while promoting long-term community resilience.


