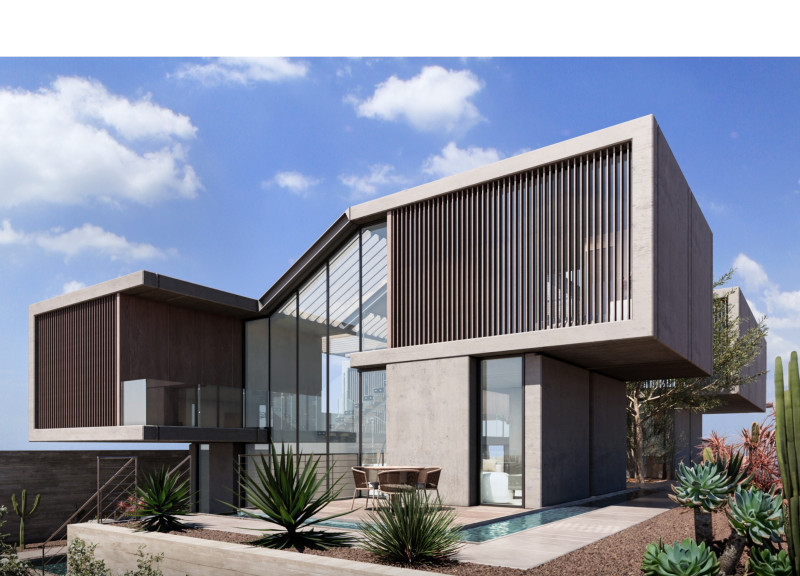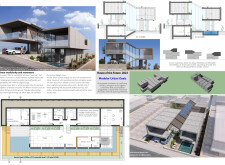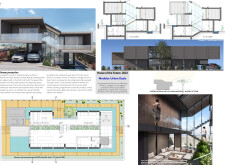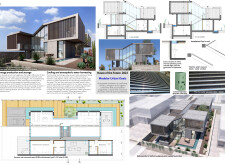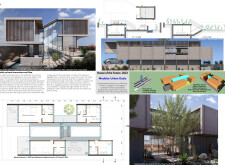5 key facts about this project
### Overview
The Modular Urban Oasis is situated in a desert climate, presenting design solutions for contemporary residential living that prioritize sustainability and flexibility. The project focuses on creating a harmonious relationship between modern architectural aesthetics and environmental considerations.
### Spatial Strategy
Emphasizing modular design principles, the layout supports adaptability to varying needs and budgetary constraints. Individual functional areas are arranged in a linear configuration, allowing for spatial flexibility and potential expansion in both vertical and horizontal dimensions. A central linear atrium acts as a circulation spine, enhancing connectivity between indoor and outdoor spaces while fostering community interactions and ensuring privacy through carefully designed visual barriers.
### Materiality and Sustainability
The choice of materials reflects a commitment to sustainability and visual appeal. Key materials include reinforced concrete for structural integrity, extensive glazing for natural light and environmental integration, and wood for warmth and aesthetic value, particularly in shading devices and outdoor areas. Additionally, thermo-solar vacuum tubes are incorporated to harness solar energy, promoting energy independence and innovative resource management. The design enhances climate responsiveness through cantilevered structures that provide shading and natural climate control, complemented by integrated water harvesting systems that support ecological sustainability.


